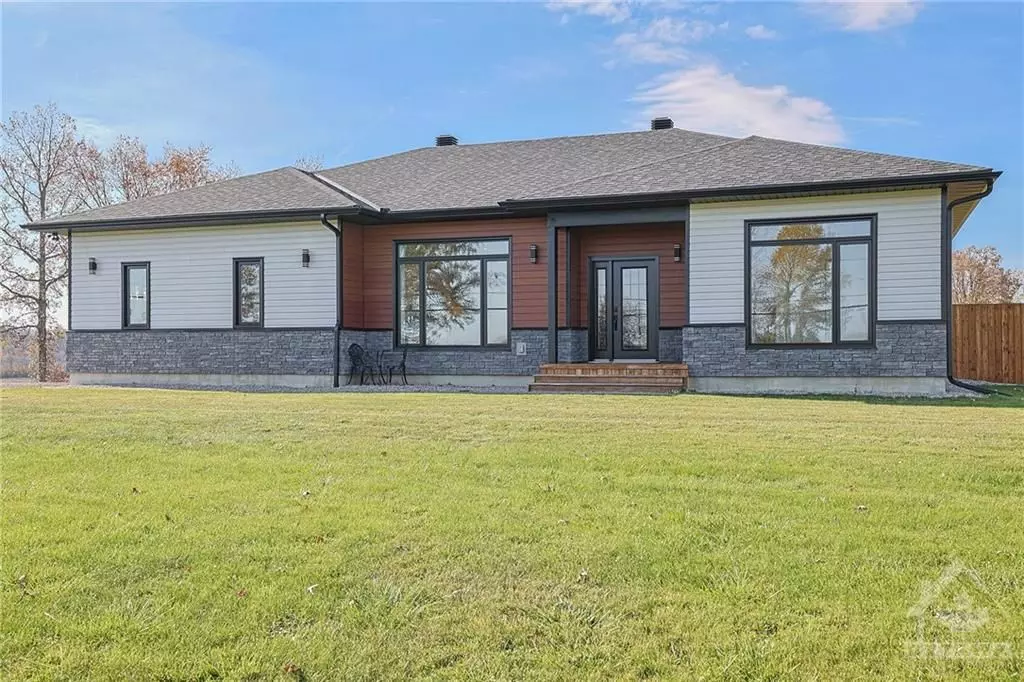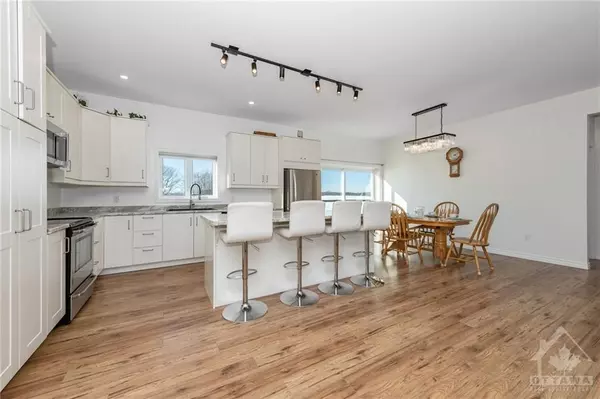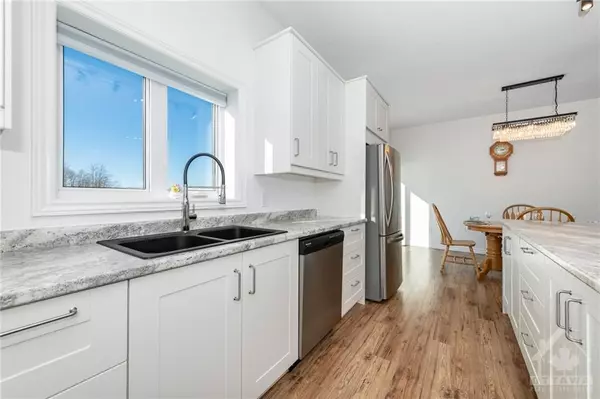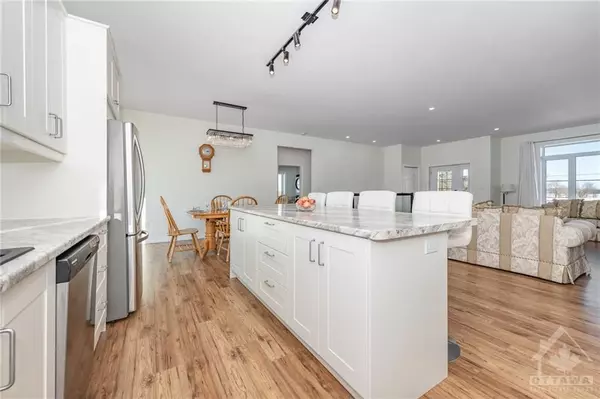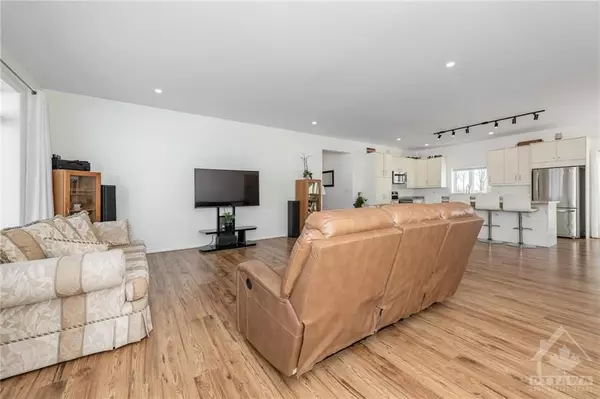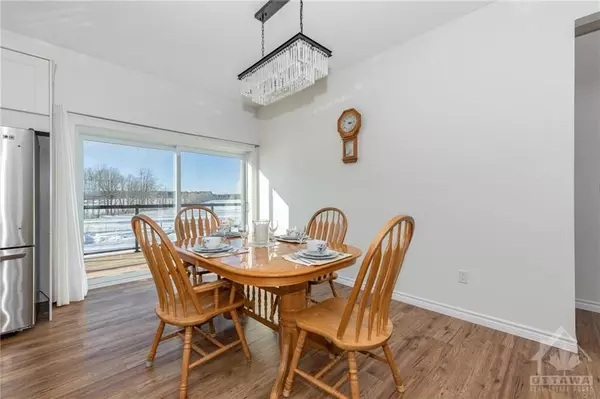3 Beds
3 Baths
2 Acres Lot
3 Beds
3 Baths
2 Acres Lot
Key Details
Property Type Single Family Home
Sub Type Detached
Listing Status Active
Purchase Type For Sale
MLS Listing ID X9523925
Style Bungalow
Bedrooms 3
Annual Tax Amount $4,585
Tax Year 2023
Lot Size 2.000 Acres
Property Description
Location
Province ON
County Lanark
Community 902 - Montague Twp
Area Lanark
Region 902 - Montague Twp
City Region 902 - Montague Twp
Rooms
Family Room Yes
Basement Full, Partially Finished
Kitchen 1
Separate Den/Office 1
Interior
Interior Features Unknown
Cooling Central Air
Fireplaces Type Natural Gas
Fireplace Yes
Heat Source Propane
Exterior
Exterior Feature Deck
Parking Features Private, Covered
Garage Spaces 1.0
Pool None
Roof Type Unknown,Asphalt Shingle
Lot Depth 338.0
Total Parking Spaces 10
Building
Foundation Insulated Concrete Form
Others
Security Features Unknown
"My job is to find and attract mastery-based agents to the office, protect the culture, and make sure everyone is happy! "

