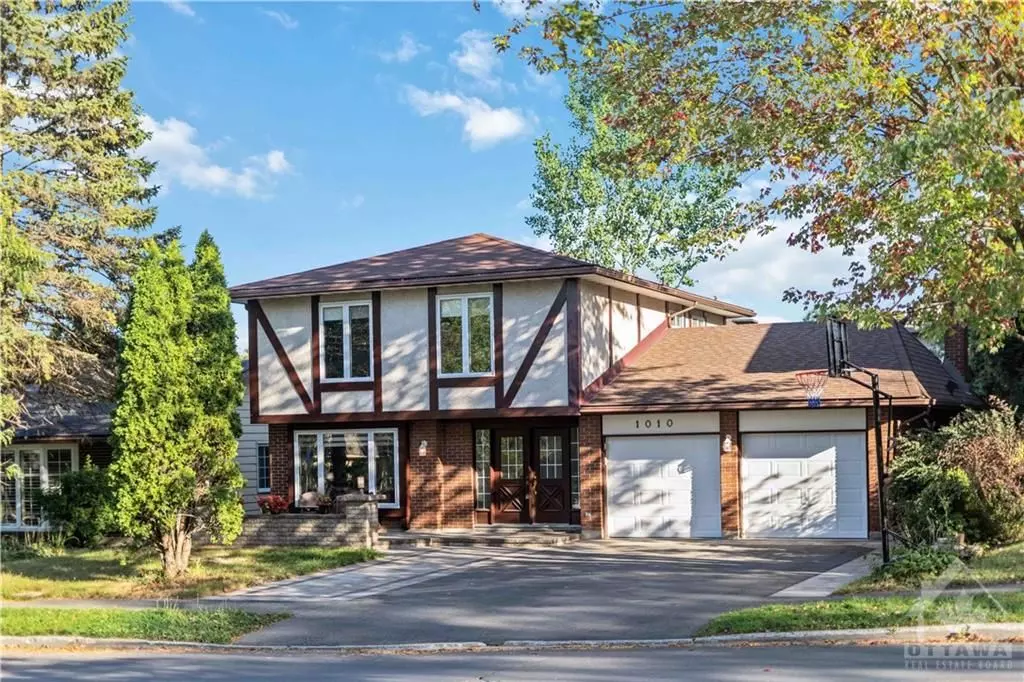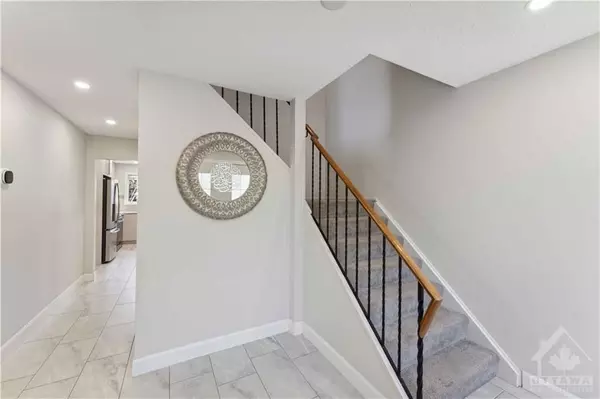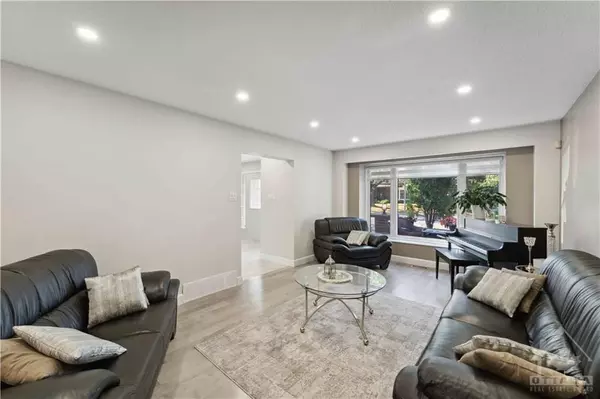4 Beds
3 Baths
4 Beds
3 Baths
Key Details
Property Type Single Family Home
Sub Type Detached
Listing Status Active
Purchase Type For Sale
MLS Listing ID X9522012
Style 2-Storey
Bedrooms 4
Annual Tax Amount $5,645
Tax Year 2024
Property Sub-Type Detached
Property Description
Location
Province ON
County Ottawa
Zoning Residential
Rooms
Family Room Yes
Basement Full, Partially Finished
Interior
Interior Features Unknown
Cooling Central Air
Fireplaces Number 1
Fireplaces Type Wood
Inclusions Stove, Dryer, Washer, Refrigerator, Dishwasher, Hood Fan
Exterior
Parking Features Unknown
Garage Spaces 6.0
Pool Inground
Roof Type Asphalt Shingle
Total Parking Spaces 6
Building
Foundation Concrete
Others
Security Features Unknown
Pets Allowed Unknown
Virtual Tour https://www.youtube.com/watch?v=TIc4qTLejkc
"My job is to find and attract mastery-based agents to the office, protect the culture, and make sure everyone is happy! "






