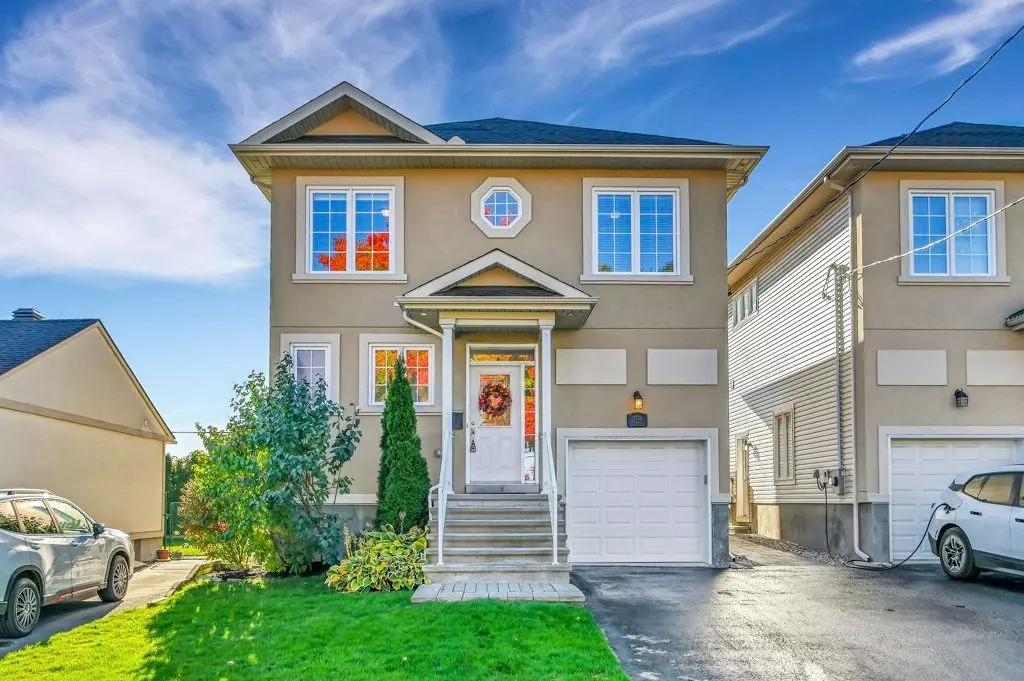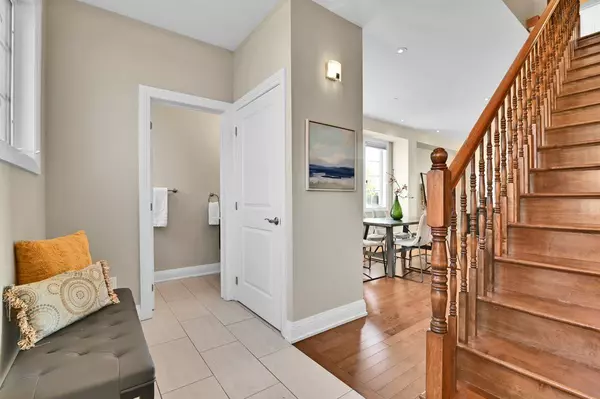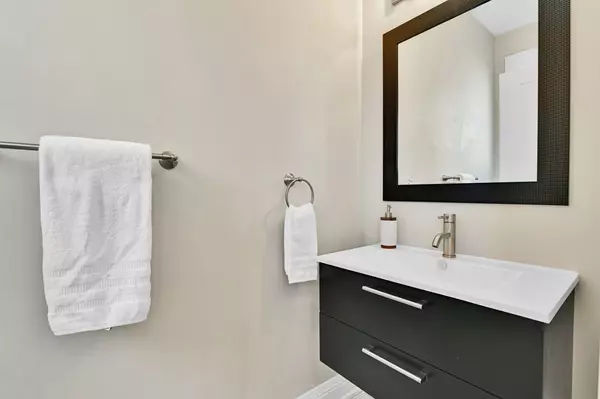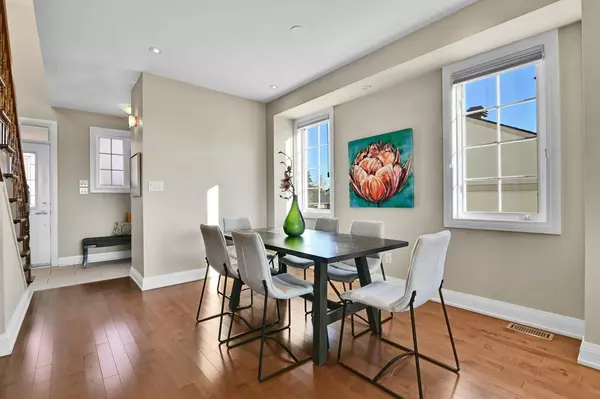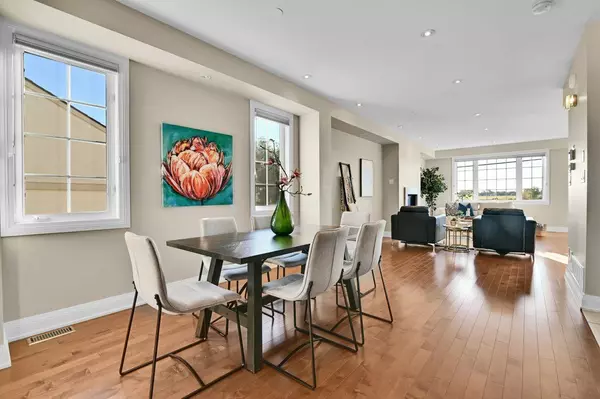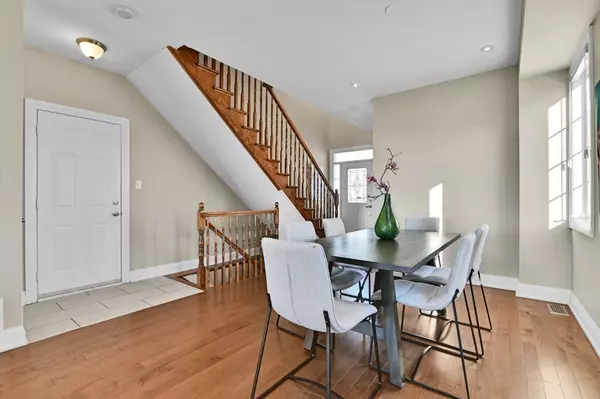4 Beds
5 Baths
4 Beds
5 Baths
Key Details
Property Type Single Family Home
Sub Type Detached
Listing Status Active
Purchase Type For Rent
MLS Listing ID X9520654
Style 2-Storey
Bedrooms 4
Property Description
Location
Province ON
County Ottawa
Community 5303 - Carlington
Area Ottawa
Region 5303 - Carlington
City Region 5303 - Carlington
Rooms
Family Room Yes
Basement Full, Finished
Kitchen 1
Separate Den/Office 1
Interior
Interior Features Unknown, Built-In Oven, Auto Garage Door Remote, In-Law Suite, Air Exchanger, Central Vacuum
Cooling Central Air
Fireplaces Type Natural Gas
Fireplace Yes
Heat Source Gas
Exterior
Exterior Feature Deck
Parking Features Unknown
Garage Spaces 2.0
Pool None
Roof Type Unknown
Total Parking Spaces 3
Building
Unit Features Public Transit,Fenced Yard
Foundation Poured Concrete
Others
Security Features Unknown
"My job is to find and attract mastery-based agents to the office, protect the culture, and make sure everyone is happy! "

