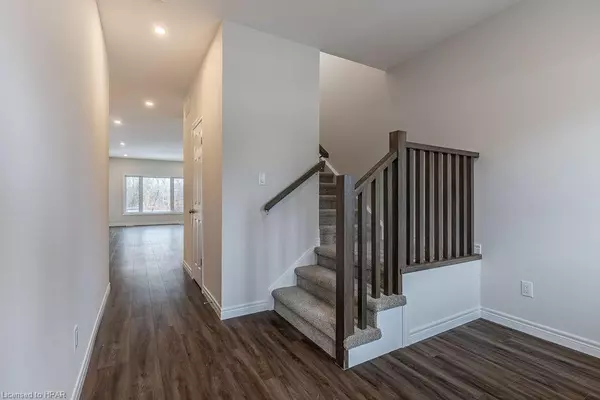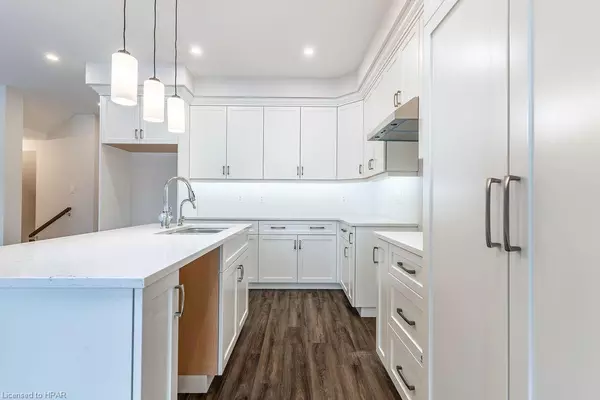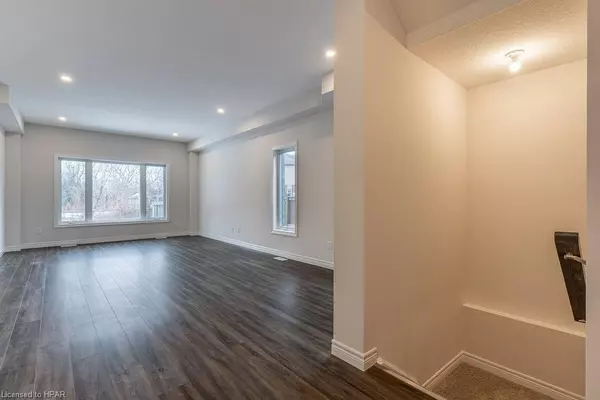
3 Beds
3 Baths
1,989 SqFt
3 Beds
3 Baths
1,989 SqFt
Key Details
Property Type Single Family Home
Sub Type Single Family Residence
Listing Status Active
Purchase Type For Sale
Square Footage 1,989 sqft
Price per Sqft $405
MLS Listing ID 40668034
Style Two Story
Bedrooms 3
Full Baths 2
Half Baths 1
Abv Grd Liv Area 1,989
Originating Board Huron Perth
Property Description
Location
Province ON
County Waterloo
Area 6 - Wilmot Township
Zoning Z3
Direction Foundry St, right to Snyder's Road E and house is on the left
Rooms
Basement Full, Unfinished, Sump Pump
Kitchen 1
Interior
Interior Features Air Exchanger, Auto Garage Door Remote(s)
Heating Forced Air, Natural Gas
Cooling Central Air
Fireplace No
Appliance Water Heater, Water Softener, Range Hood
Laundry In Basement
Exterior
Garage Attached Garage
Garage Spaces 1.0
Waterfront No
Roof Type Fiberglass
Lot Frontage 32.5
Garage Yes
Building
Lot Description Urban, Park, Schools
Faces Foundry St, right to Snyder's Road E and house is on the left
Foundation Poured Concrete
Sewer Sewer (Municipal)
Water Municipal-Metered
Architectural Style Two Story
Structure Type Brick,Shingle Siding,Stone,Vinyl Siding
New Construction No
Others
Senior Community false
Ownership Freehold/None

"My job is to find and attract mastery-based agents to the office, protect the culture, and make sure everyone is happy! "






