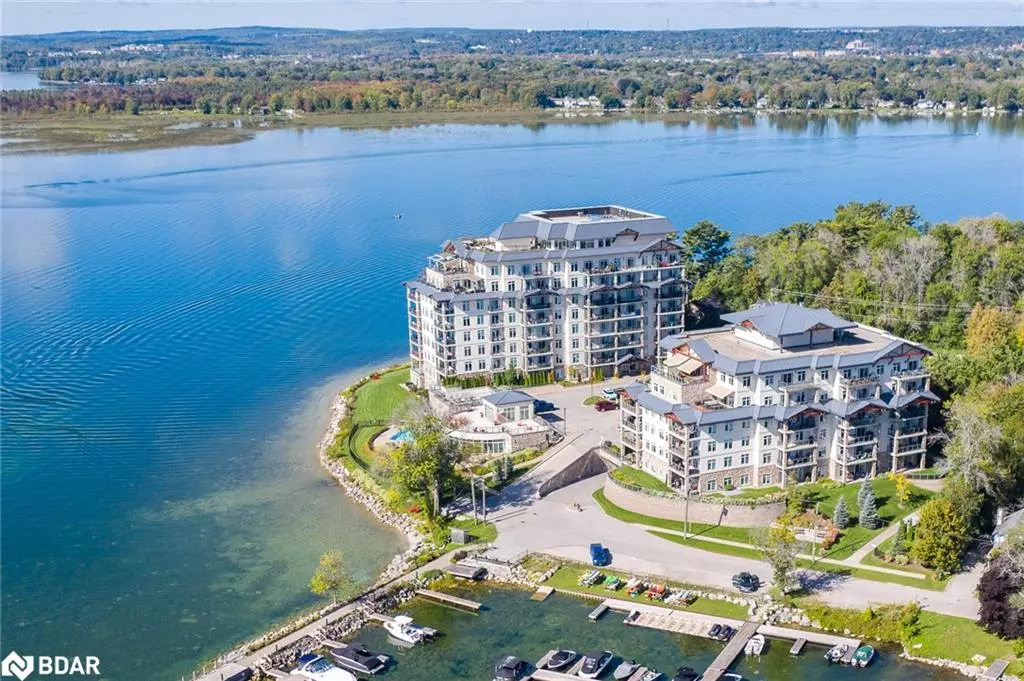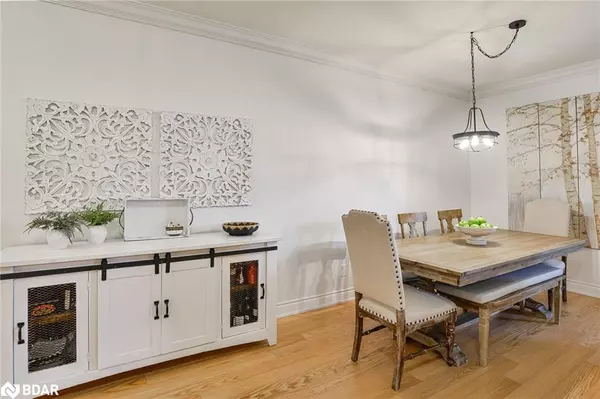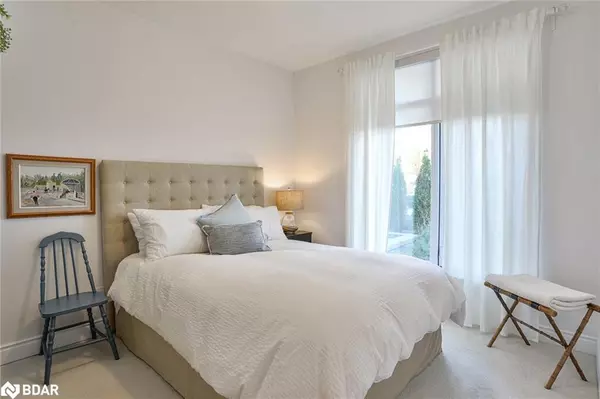
2 Beds
2 Baths
1,220 SqFt
2 Beds
2 Baths
1,220 SqFt
Key Details
Property Type Condo
Sub Type Condo/Apt Unit
Listing Status Active
Purchase Type For Sale
Square Footage 1,220 sqft
Price per Sqft $728
MLS Listing ID 40669293
Style 1 Storey/Apt
Bedrooms 2
Full Baths 2
HOA Fees $736/mo
HOA Y/N Yes
Abv Grd Liv Area 1,220
Originating Board Barrie
Year Built 2018
Annual Tax Amount $6,330
Property Description
Location
Province ON
County Simcoe County
Area Orillia
Zoning R5-8i (H2)
Direction Atherly Rd and Orchard Point Rd
Rooms
Basement None
Kitchen 1
Interior
Interior Features None
Heating Forced Air
Cooling Central Air
Fireplaces Type Insert
Fireplace Yes
Window Features Window Coverings
Appliance Dishwasher, Dryer, Range Hood, Refrigerator, Stove, Washer
Laundry In-Suite
Exterior
Garage Spaces 1.0
Utilities Available Street Lights
Waterfront Yes
Waterfront Description Compact Rural Community,Waterfront Community,Trent System,Lake/Pond
Roof Type Asphalt Shing
Porch Terrace
Garage Yes
Building
Lot Description Urban, City Lot, Park, Quiet Area, Terraced
Faces Atherly Rd and Orchard Point Rd
Foundation Concrete Perimeter
Sewer Sewer (Municipal)
Water Municipal
Architectural Style 1 Storey/Apt
Structure Type Stone,Wood Siding
New Construction No
Others
HOA Fee Include Insurance,Water
Senior Community false
Tax ID 594540005
Ownership Condominium

"My job is to find and attract mastery-based agents to the office, protect the culture, and make sure everyone is happy! "






