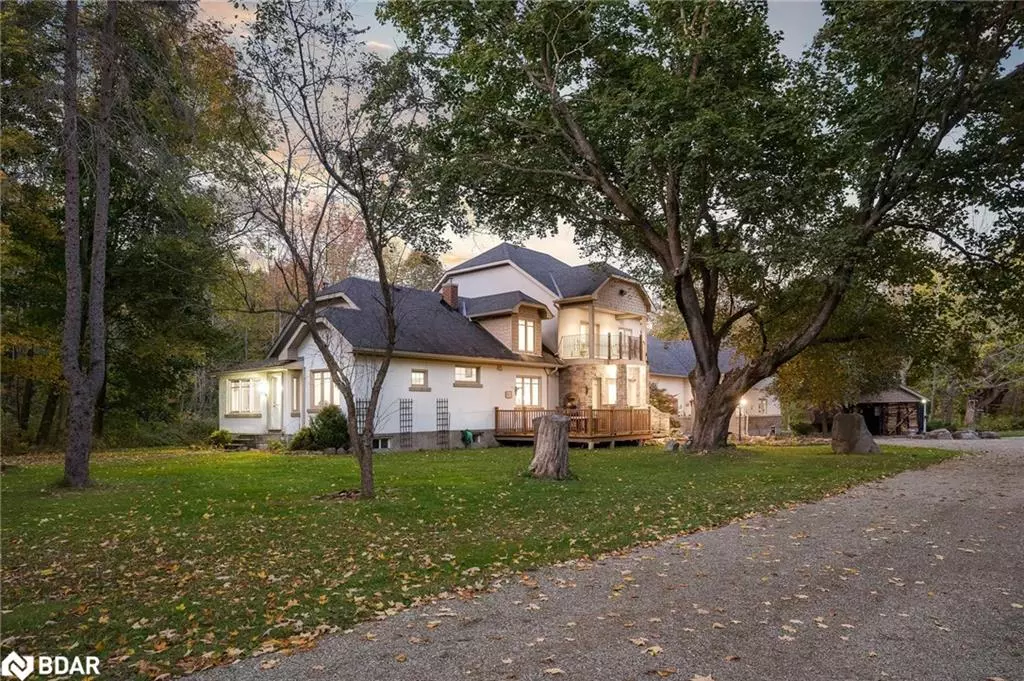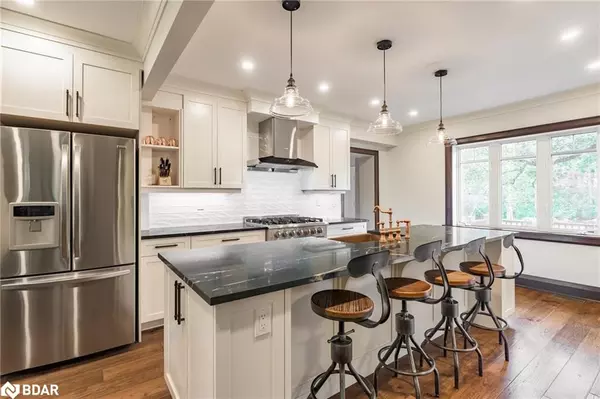
3 Beds
3 Baths
3,567 SqFt
3 Beds
3 Baths
3,567 SqFt
Key Details
Property Type Single Family Home
Sub Type Single Family Residence
Listing Status Active
Purchase Type For Sale
Square Footage 3,567 sqft
Price per Sqft $445
MLS Listing ID 40665565
Style Two Story
Bedrooms 3
Full Baths 2
Half Baths 1
Abv Grd Liv Area 5,259
Originating Board Barrie
Annual Tax Amount $5,917
Property Description
Location
Province ON
County Simcoe County
Area Oro-Medonte
Zoning RU
Direction Moonstone Rd E/Line 8 N
Rooms
Other Rooms Shed(s)
Basement Full, Partially Finished
Kitchen 1
Interior
Interior Features Central Vacuum, In-law Capability
Heating Forced Air, Propane, Wood
Cooling Central Air
Fireplaces Number 2
Fireplaces Type Wood Burning
Fireplace Yes
Appliance Dishwasher, Dryer, Microwave, Refrigerator, Stove, Washer
Laundry Main Level
Exterior
Garage Attached Garage, Asphalt
Garage Spaces 4.0
Waterfront No
Roof Type Asphalt Shing
Lot Frontage 180.0
Lot Depth 250.0
Garage Yes
Building
Lot Description Rural, Rectangular, Major Highway, Quiet Area, Skiing
Faces Moonstone Rd E/Line 8 N
Foundation Poured Concrete
Sewer Septic Tank
Water Drilled Well
Architectural Style Two Story
Structure Type Stucco
New Construction No
Others
Senior Community false
Tax ID 585230555
Ownership Freehold/None

"My job is to find and attract mastery-based agents to the office, protect the culture, and make sure everyone is happy! "






