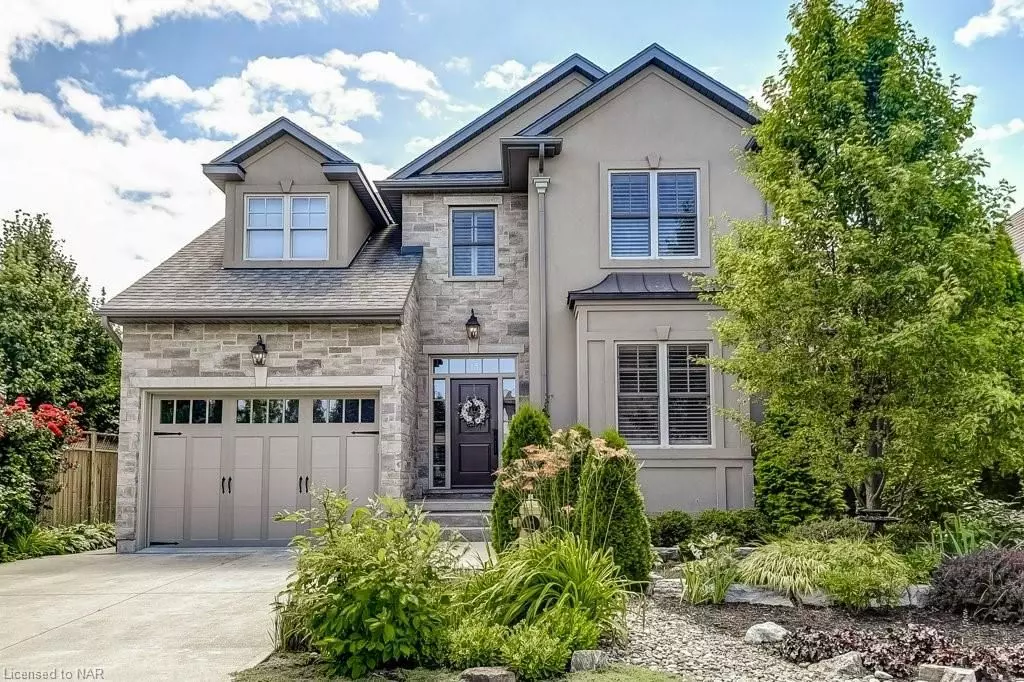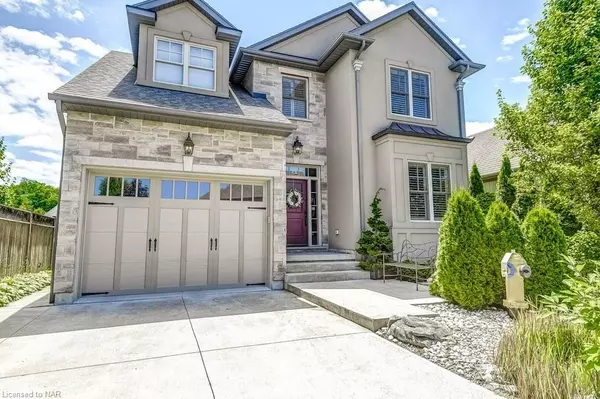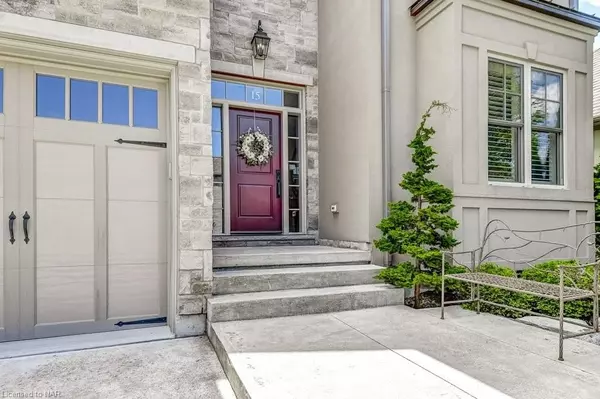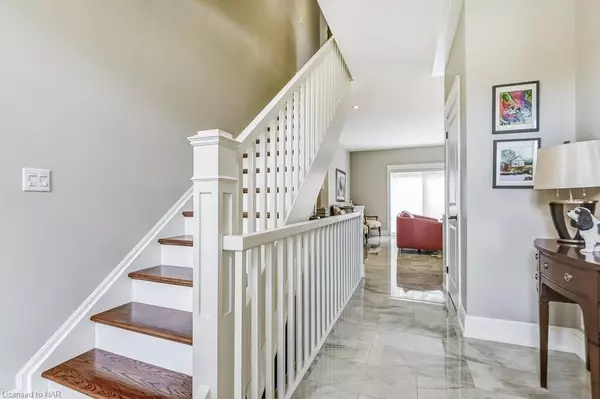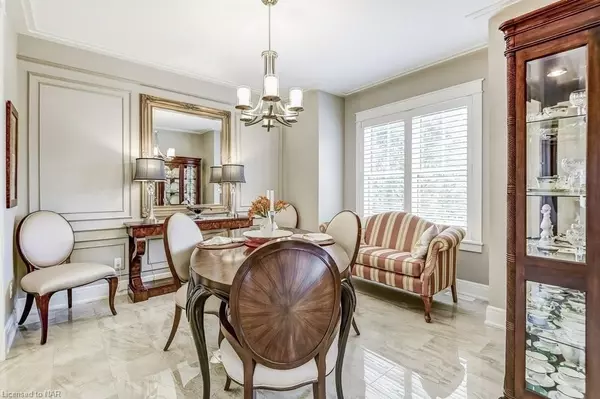3 Beds
4 Baths
2,532 SqFt
3 Beds
4 Baths
2,532 SqFt
Key Details
Property Type Single Family Home
Sub Type Detached
Listing Status Active
Purchase Type For Sale
Square Footage 2,532 sqft
Price per Sqft $591
MLS Listing ID X9415235
Style 2-Storey
Bedrooms 3
HOA Fees $210
Annual Tax Amount $6,600
Tax Year 2024
Property Description
Location
Province ON
County Niagara
Community 101 - Town
Area Niagara
Zoning R1
Region 101 - Town
City Region 101 - Town
Rooms
Basement Partially Finished, Full
Kitchen 1
Interior
Interior Features Water Meter
Cooling Central Air
Inclusions Negotiable
Laundry Ensuite
Exterior
Parking Features Private Double
Garage Spaces 5.0
Pool None
Amenities Available Outdoor Pool
Roof Type Asphalt Shingle
Lot Frontage 45.0
Exposure South
Total Parking Spaces 5
Building
Lot Description Irregular Lot
Foundation Poured Concrete
Locker None
New Construction false
Others
Senior Community Yes
Pets Allowed Restricted
"My job is to find and attract mastery-based agents to the office, protect the culture, and make sure everyone is happy! "

