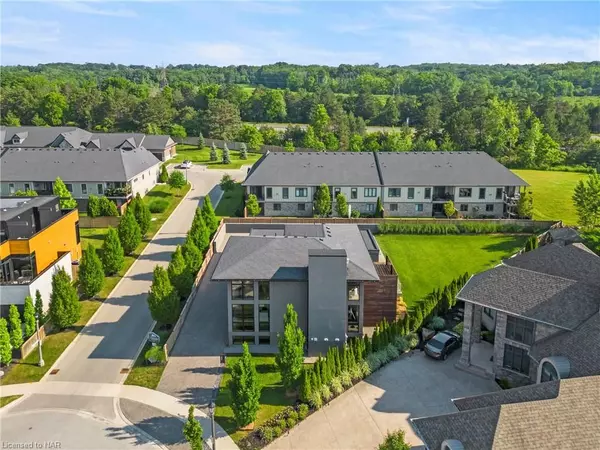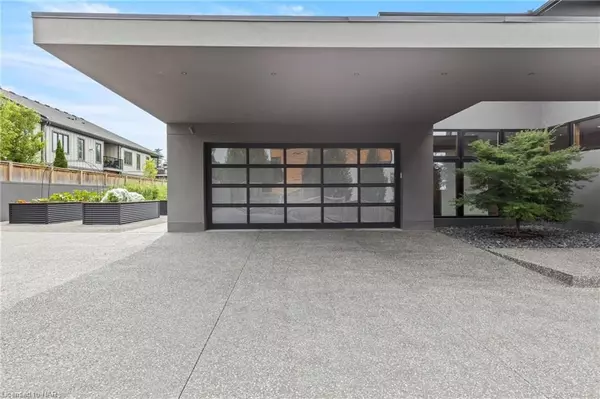4 Beds
4 Baths
3,683 SqFt
4 Beds
4 Baths
3,683 SqFt
Key Details
Property Type Single Family Home
Sub Type Detached
Listing Status Pending
Purchase Type For Sale
Square Footage 3,683 sqft
Price per Sqft $510
MLS Listing ID X9414136
Style 2-Storey
Bedrooms 4
Annual Tax Amount $9,299
Tax Year 2024
Property Description
Location
Province ON
County Niagara
Community 105 - St. Davids
Area Niagara
Zoning R1-11
Region 105 - St. Davids
City Region 105 - St. Davids
Rooms
Basement Partially Finished, Full
Kitchen 1
Separate Den/Office 1
Interior
Interior Features Ventilation System, Sump Pump, Central Vacuum
Cooling Central Air
Fireplaces Number 2
Inclusions Built In Appliances, Carbon Monoxide Detector, Central Vacuum, Dryer, Other, Smoke Detector, Washer
Exterior
Exterior Feature Deck, Lawn Sprinkler System
Parking Features Private Double
Garage Spaces 12.0
Pool None
Roof Type Asphalt Shingle
Lot Frontage 34.0
Lot Depth 104.0
Exposure South
Total Parking Spaces 12
Building
Foundation Poured Concrete
New Construction false
Others
Senior Community Yes
Security Features Alarm System,Carbon Monoxide Detectors,Security System,Smoke Detector
"My job is to find and attract mastery-based agents to the office, protect the culture, and make sure everyone is happy! "






