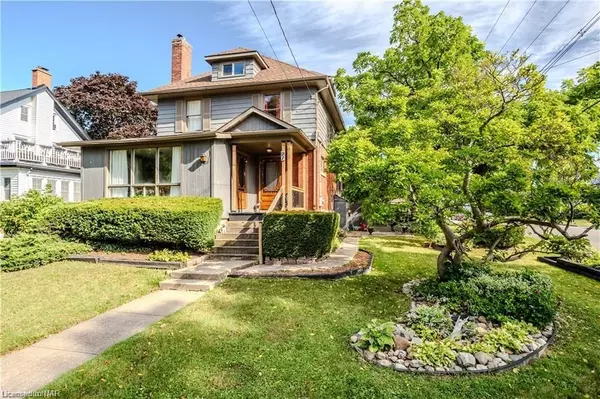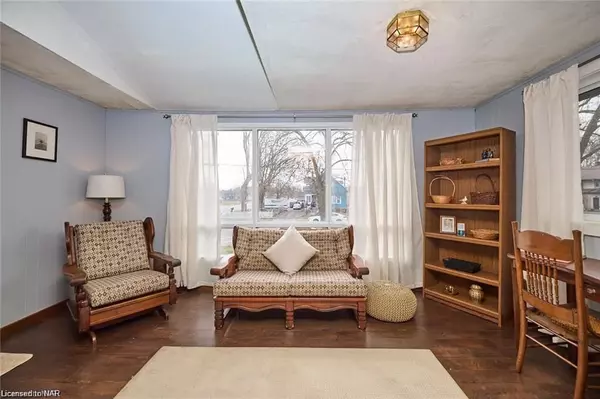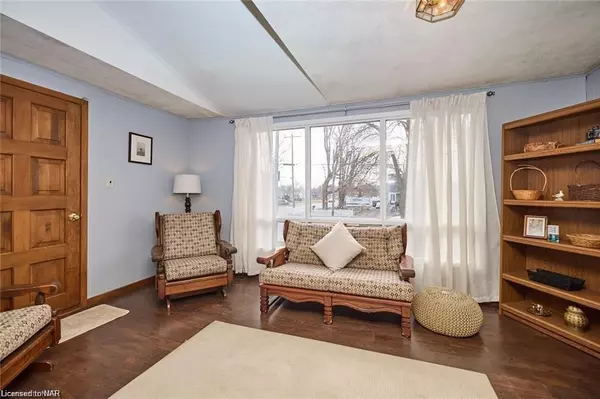5 Beds
2 Baths
2,177 SqFt
5 Beds
2 Baths
2,177 SqFt
Key Details
Property Type Single Family Home
Sub Type Detached
Listing Status Pending
Purchase Type For Sale
Square Footage 2,177 sqft
Price per Sqft $247
Subdivision 878 - Sugarloaf
MLS Listing ID X9414867
Style 2-Storey
Bedrooms 5
Annual Tax Amount $5,119
Tax Year 2023
Property Sub-Type Detached
Property Description
Location
Province ON
County Niagara
Community 878 - Sugarloaf
Area Niagara
Zoning R2
Rooms
Basement Unfinished, Partial Basement
Kitchen 1
Interior
Interior Features Water Heater Owned, Sump Pump
Cooling Central Air
Fireplaces Number 1
Inclusions Dryer, Furniture, Refrigerator, Stove, Washer, Hot Water Tank Owned
Laundry In Basement
Exterior
Exterior Feature Deck, Porch, Private Entrance
Parking Features Private, Other
Pool None
Roof Type Asphalt Shingle
Lot Frontage 58.0
Lot Depth 144.0
Exposure North
Total Parking Spaces 1
Building
Foundation Concrete Block, Poured Concrete
New Construction false
Others
Senior Community No
Security Features Smoke Detector
"My job is to find and attract mastery-based agents to the office, protect the culture, and make sure everyone is happy! "






