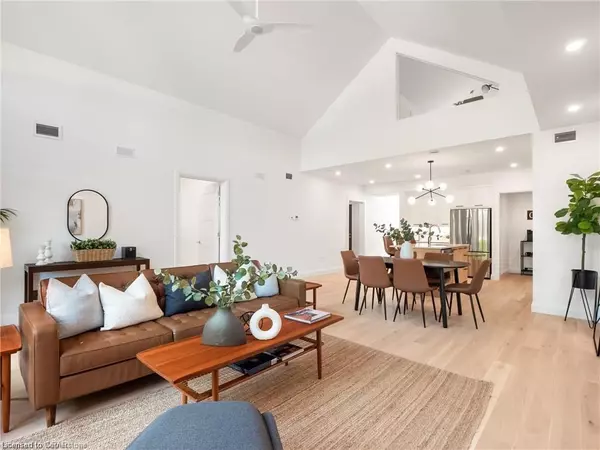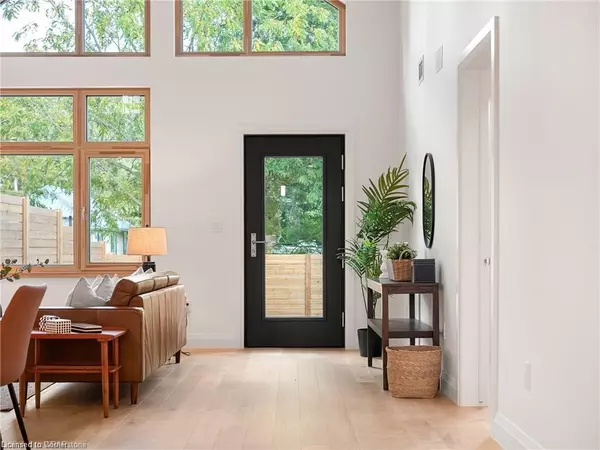
3 Beds
3 Baths
2,266 SqFt
3 Beds
3 Baths
2,266 SqFt
Key Details
Property Type Townhouse
Sub Type Row/Townhouse
Listing Status Active
Purchase Type For Sale
Square Footage 2,266 sqft
Price per Sqft $350
MLS Listing ID 40663040
Style Two Story
Bedrooms 3
Full Baths 3
Abv Grd Liv Area 2,266
Originating Board Waterloo Region
Year Built 2022
Property Description
Location
Province ON
County Oxford
Area Zorra
Zoning R3
Direction Huron St. to Elgin St.
Rooms
Other Rooms None
Basement None
Kitchen 1
Interior
Interior Features Auto Garage Door Remote(s), Ceiling Fan(s), Rough-in Bath, Upgraded Insulation, Ventilation System
Heating Electric Forced Air, Heat Pump
Cooling Central Air, Energy Efficient, Humidity Control
Fireplace No
Appliance Water Heater Owned, Dishwasher, Dryer, Hot Water Tank Owned, Microwave, Range Hood, Refrigerator, Stove, Washer
Laundry Main Level
Exterior
Parking Features Attached Garage, Garage Door Opener, Concrete
Garage Spaces 1.0
Utilities Available Garbage/Sanitary Collection, Recycling Pickup, Street Lights
Roof Type Metal
Street Surface Paved
Handicap Access Accessible Doors, 60 Turn Radius, Accessible Hallway(s), Accessible Entrance, Level within Dwelling, Lever Door Handles, Lever Faucets, Open Floor Plan, Roll-In Shower, Scald Control Faucets, Shower Stall
Porch Patio
Lot Frontage 33.37
Lot Depth 139.77
Garage Yes
Building
Lot Description Urban, Landscaped, Library, Park, Place of Worship, Playground Nearby, Quiet Area, Rec./Community Centre, School Bus Route, Shopping Nearby
Faces Huron St. to Elgin St.
Foundation Concrete Perimeter, ICF
Sewer Sewer (Municipal)
Water Municipal-Metered
Architectural Style Two Story
Structure Type Hardboard,Metal/Steel Siding,Wood Siding
New Construction No
Schools
Elementary Schools Zorra Highland & Hfce
High Schools Wci & St Mary'S
Others
Senior Community false
Tax ID 002160589
Ownership Freehold/None

"My job is to find and attract mastery-based agents to the office, protect the culture, and make sure everyone is happy! "






