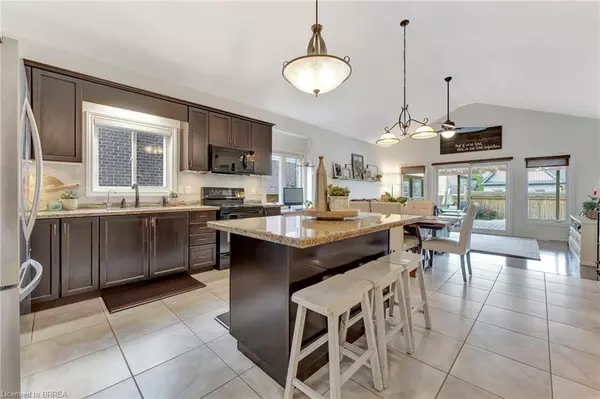
4 Beds
3 Baths
1,517 SqFt
4 Beds
3 Baths
1,517 SqFt
OPEN HOUSE
Sun Dec 08, 2:00am - 4:00pm
Key Details
Property Type Single Family Home
Sub Type Single Family Residence
Listing Status Active
Purchase Type For Sale
Square Footage 1,517 sqft
Price per Sqft $639
MLS Listing ID 40658799
Style Bungalow
Bedrooms 4
Full Baths 3
Abv Grd Liv Area 2,852
Originating Board Brantford
Year Built 2010
Annual Tax Amount $4,978
Property Description
Outside, the fully fenced backyard is a private retreat with an in-ground pool, stamped concrete patio, and low-maintenance landscaping. (New Pool Liner ordered.) Additional highlights include radiant in-floor heating in the lower bathroom, cathedral ceilings, and large windows that flood the home with natural light. Despite its modest appearance from the street, this home offers far more space than you'd expect. Ideally situated close to schools, scenic trails, and shopping, this property provides the perfect combination of style, comfort, and convenience. Don’t miss out—schedule your showing today!
Location
Province ON
County Brant County
Area 2105 - Paris
Zoning R1-2
Direction From Rest Acres, turn down Cobblestone, turn left on Savannah Ridge, and Left on McQueen.
Rooms
Basement Full, Finished
Kitchen 1
Interior
Interior Features Central Vacuum
Heating Forced Air
Cooling Central Air
Fireplace No
Appliance Dishwasher, Dryer, Refrigerator, Stove, Washer
Exterior
Garage Attached Garage, Garage Door Opener
Garage Spaces 2.0
Roof Type Asphalt Shing
Lot Frontage 49.33
Lot Depth 115.0
Garage Yes
Building
Lot Description Urban, Landscaped, Place of Worship, Schools, Shopping Nearby
Faces From Rest Acres, turn down Cobblestone, turn left on Savannah Ridge, and Left on McQueen.
Foundation Poured Concrete
Sewer Sewer (Municipal)
Water Municipal-Metered
Architectural Style Bungalow
Structure Type Brick Veneer
New Construction No
Schools
Elementary Schools Cobblestone/Sacred Heart
High Schools Pdhs/St Johns
Others
Senior Community false
Tax ID 320540523
Ownership Freehold/None

"My job is to find and attract mastery-based agents to the office, protect the culture, and make sure everyone is happy! "






