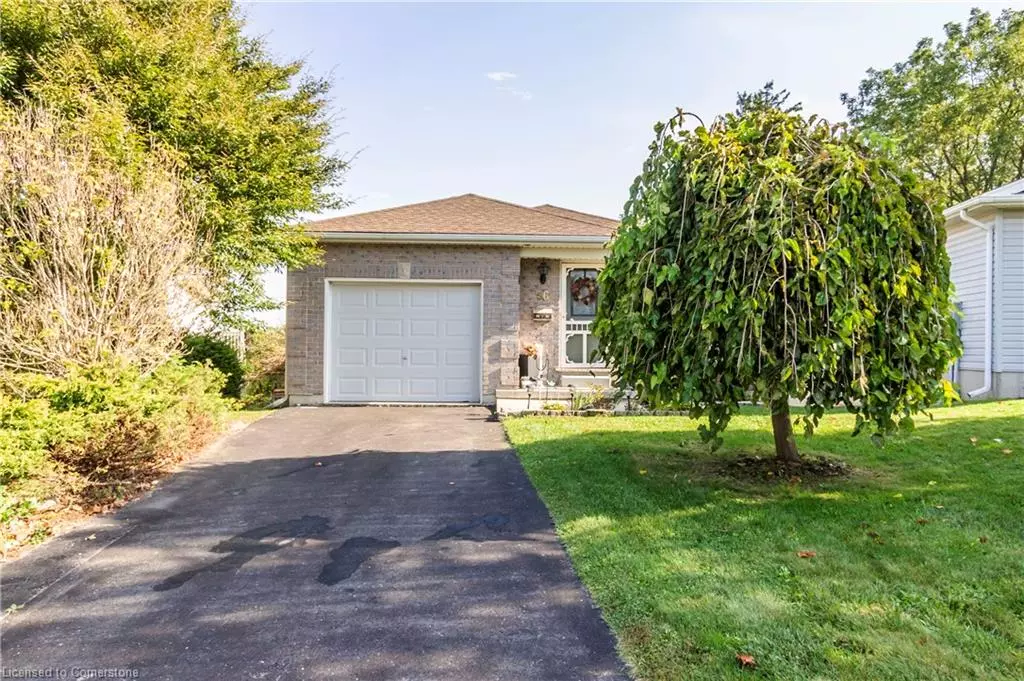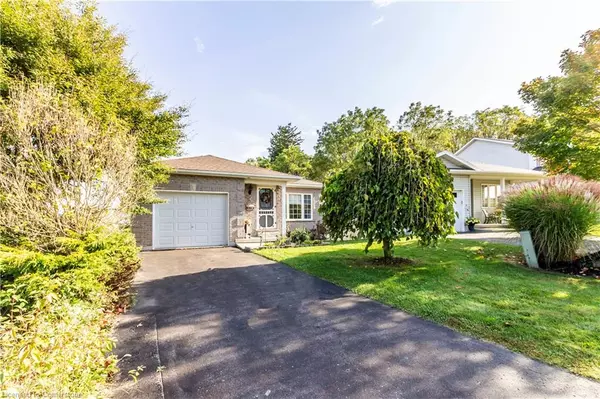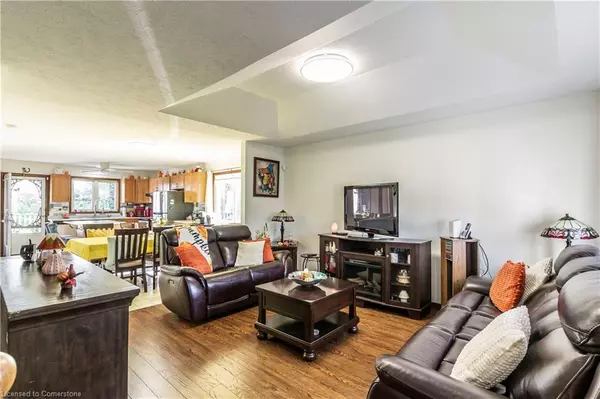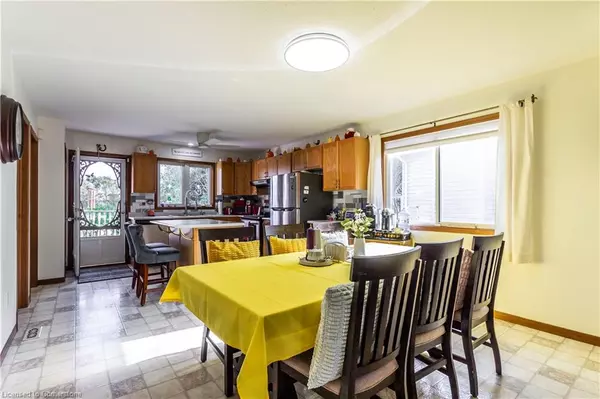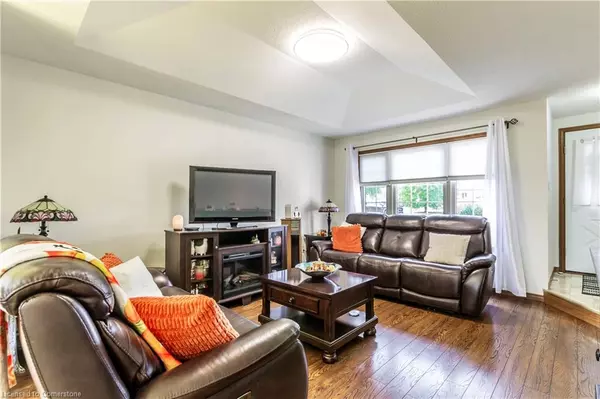
4 Beds
2 Baths
1,070 SqFt
4 Beds
2 Baths
1,070 SqFt
OPEN HOUSE
Sat Nov 23, 2:00pm - 4:00pm
Key Details
Property Type Single Family Home
Sub Type Single Family Residence
Listing Status Active
Purchase Type For Sale
Square Footage 1,070 sqft
Price per Sqft $681
MLS Listing ID 40656236
Style Bungalow
Bedrooms 4
Full Baths 2
Abv Grd Liv Area 1,923
Originating Board Waterloo Region
Year Built 2001
Annual Tax Amount $3,105
Property Description
Main Floor Highlights: The open-concept living and dining area is filled with natural light, creating a warm and welcoming atmosphere for gatherings. The living room tray ceilings enhance the spaciousness. Two bedrooms, perfect for family living or a home office. The bathroom with a cheater entrance from the bedroom, has a jetted tub and a seperate shower! The attached garage provides easy access to the interior and additional storage options.
From the kitchen step out onto the deck that overlooks a serene green space meadow—perfect for morning coffee bird watching or evening relaxation.
Basement Apartment Features: Over size windows to allow lots of natural light. The fully equipped basement apartment includes two bedrooms, providing ample space for guests or potential tenants. You're going to love this large new kitchen with is it's lux finishes. Enjoy the privacy of a separate entrance, enhancing the apartment’s functionality and independence.
The basement has it's own access to two deck areas, allowing for easy enjoyment of the outdoor surroundings.
Nestled on a quiet street, this home offers tranquility while being just minutes away from local amenities, parks, and schools.
Don’t miss this unique opportunity to own a versatile bungalow with a welcoming atmosphere and fantastic outdoor spaces. Entire home is freshly painted and move in ready. Schedule your showing today!
Location
Province ON
County Oxford
Area Ingersoll
Zoning R2
Direction left on Karn right on Rossiter
Rooms
Basement Full, Finished, Sump Pump
Kitchen 2
Interior
Interior Features High Speed Internet, Auto Garage Door Remote(s), In-Law Floorplan
Heating Forced Air, Natural Gas
Cooling Central Air
Fireplace No
Appliance Water Heater, Water Softener, Range Hood
Laundry Lower Level, Main Level
Exterior
Exterior Feature Backs on Greenbelt, Private Entrance
Garage Attached Garage, Garage Door Opener, Asphalt, Built-In, Tandem
Garage Spaces 1.0
Utilities Available Cable Connected, Cell Service, Electricity Connected, Natural Gas Connected, Recycling Pickup, Street Lights, Phone Connected, Underground Utilities
Waterfront No
View Y/N true
View Hills, Park/Greenbelt, Trees/Woods
Roof Type Asphalt Shing
Porch Deck
Lot Frontage 31.86
Garage Yes
Building
Lot Description Rural, Greenbelt, Quiet Area, Trails
Faces left on Karn right on Rossiter
Foundation Poured Concrete
Sewer Sewer (Municipal)
Water Municipal-Metered
Architectural Style Bungalow
Structure Type Brick Veneer,Vinyl Siding
New Construction No
Others
Senior Community false
Tax ID 001440408
Ownership Freehold/None

"My job is to find and attract mastery-based agents to the office, protect the culture, and make sure everyone is happy! "

