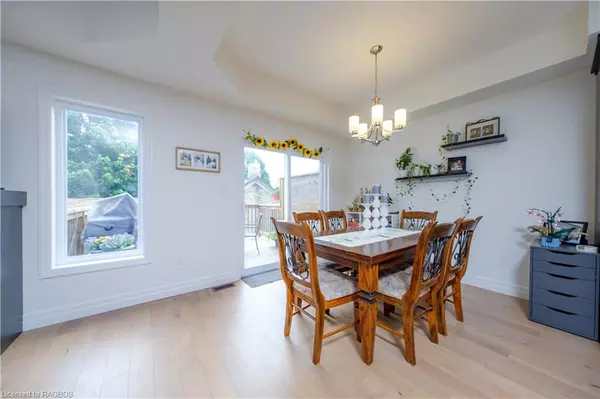
3 Beds
4 Baths
1,631 SqFt
3 Beds
4 Baths
1,631 SqFt
Key Details
Property Type Townhouse
Sub Type Row/Townhouse
Listing Status Active
Purchase Type For Sale
Square Footage 1,631 sqft
Price per Sqft $367
MLS Listing ID 40657646
Style Two Story
Bedrooms 3
Full Baths 2
Half Baths 2
HOA Y/N Yes
Abv Grd Liv Area 2,323
Originating Board Grey Bruce Owen Sound
Year Built 2020
Annual Tax Amount $4,456
Property Description
Location
Province ON
County Bruce
Area Kincardine
Zoning R3
Direction From Highway 21 in Kincardine, turn North-West onto Durham Street, turn North-East onto Princes Street, unit will be immediately on your right.
Rooms
Basement Walk-Out Access, Full, Finished, Sump Pump
Kitchen 1
Interior
Interior Features High Speed Internet, Air Exchanger, Auto Garage Door Remote(s), Central Vacuum
Heating Forced Air-Propane
Cooling Central Air, Energy Efficient, Humidity Control
Fireplaces Type Propane
Fireplace Yes
Window Features Window Coverings
Appliance Instant Hot Water, Dishwasher, Dryer, Microwave, Refrigerator, Stove, Washer
Laundry Upper Level
Exterior
Exterior Feature Balcony, Landscaped
Garage Attached Garage, Garage Door Opener, Asphalt
Garage Spaces 1.0
Utilities Available Cable Connected, Cell Service, Electricity Connected, Fibre Optics, Garbage/Sanitary Collection, Recycling Pickup, Street Lights, Phone Connected, Underground Utilities
Waterfront No
Waterfront Description River/Stream
Roof Type Asphalt Shing,Shingle
Street Surface Paved
Porch Open
Lot Frontage 23.6
Lot Depth 87.6
Garage Yes
Building
Lot Description Urban, Rectangular, Airport, Arts Centre, Beach, Business Centre, Dog Park, City Lot, Near Golf Course, Hospital, Library, Major Highway, Marina, Park, Place of Worship, Playground Nearby, Rec./Community Centre, Schools, Shopping Nearby, Trails
Faces From Highway 21 in Kincardine, turn North-West onto Durham Street, turn North-East onto Princes Street, unit will be immediately on your right.
Foundation Poured Concrete
Sewer Sewer (Municipal)
Water Municipal-Metered
Architectural Style Two Story
Structure Type Brick,Vinyl Siding
New Construction No
Schools
Elementary Schools Kincardine District Secondary School, Kincardine Township-Tiverton Public School, Saint Anthony'S Separate School, Huron Heights Public School, Elgin Market Public School, Ripley-Huron Community School
Others
HOA Fee Include Catch Basin & Retaining Wall At Back Of Property
Senior Community false
Tax ID 333100102
Ownership Freehold/None

"My job is to find and attract mastery-based agents to the office, protect the culture, and make sure everyone is happy! "






