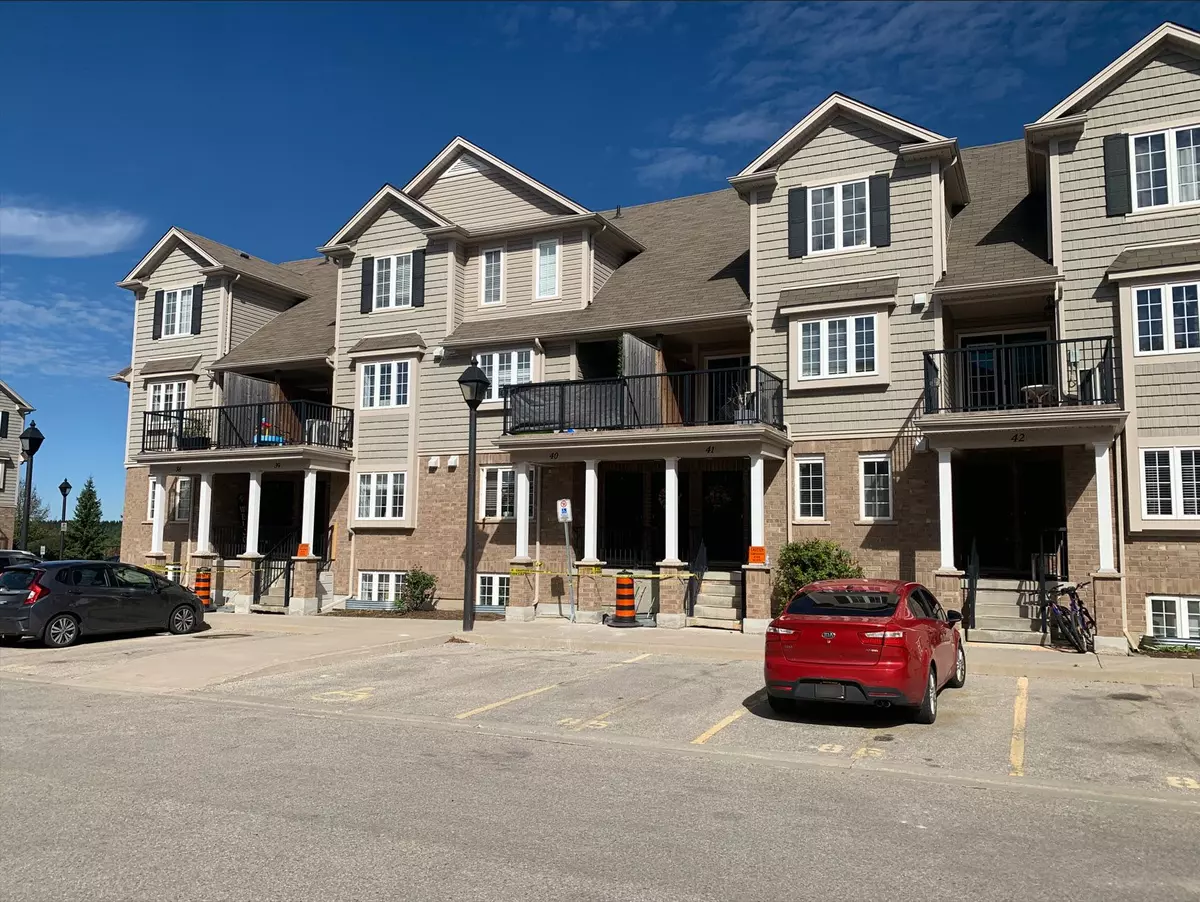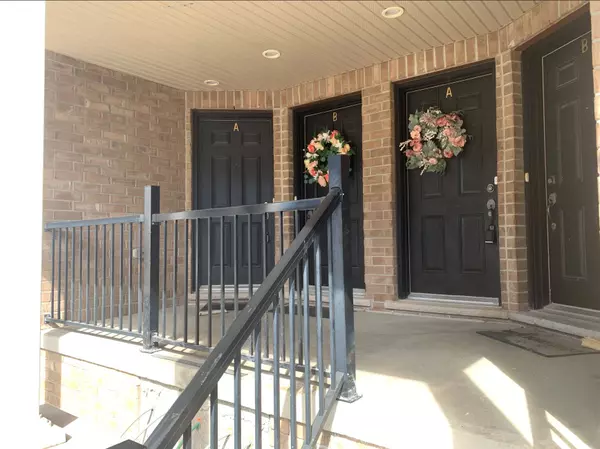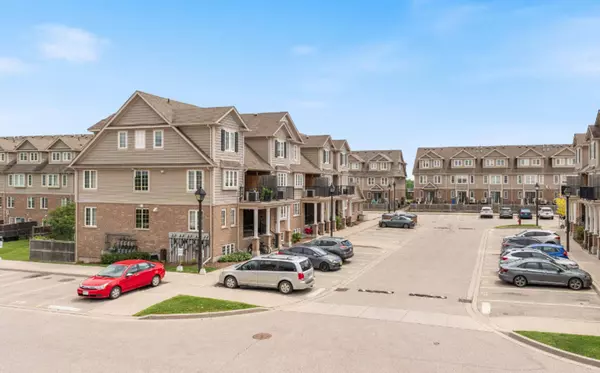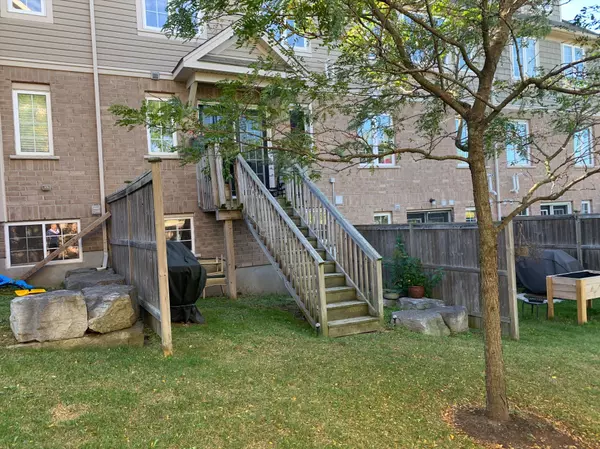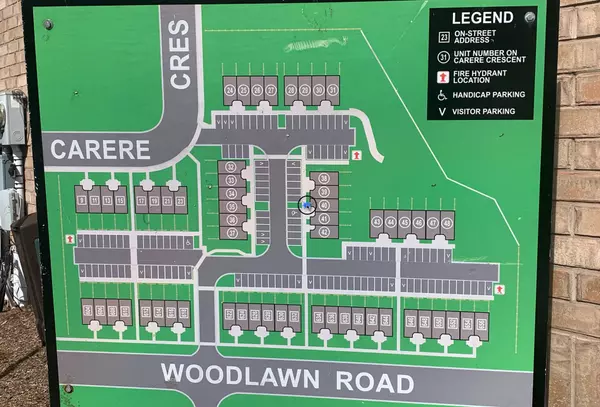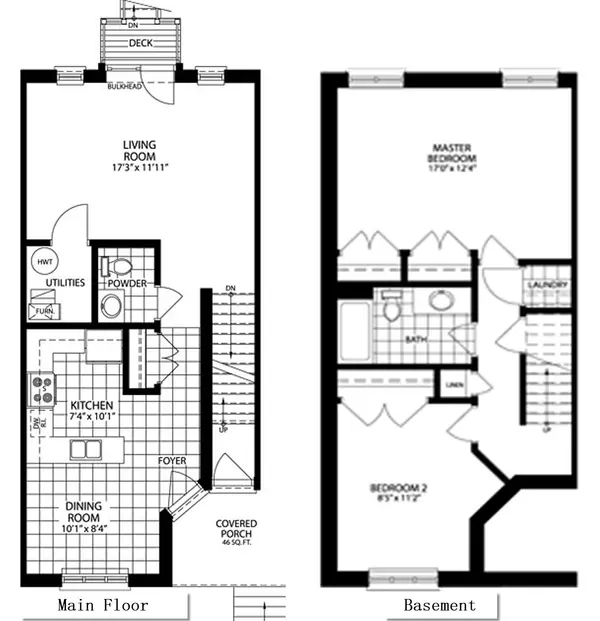2 Beds
2 Baths
2 Beds
2 Baths
Key Details
Property Type Condo, Townhouse
Sub Type Condo Townhouse
Listing Status Active
Purchase Type For Sale
Approx. Sqft 1200-1399
Subdivision Grange Hill East
MLS Listing ID X9381056
Style 2-Storey
Bedrooms 2
HOA Fees $386
Annual Tax Amount $3,048
Tax Year 2024
Property Sub-Type Condo Townhouse
Property Description
Location
Province ON
County Wellington
Community Grange Hill East
Area Wellington
Rooms
Family Room Yes
Basement Finished
Kitchen 1
Interior
Interior Features Water Heater, Separate Heating Controls
Cooling Central Air
Fireplace No
Heat Source Gas
Exterior
Parking Features Surface
Exposure South West
Total Parking Spaces 1
Building
Story 1
Unit Features School,Public Transit,Greenbelt/Conservation,Park,Place Of Worship,School Bus Route
Locker None
Others
Pets Allowed Restricted
"My job is to find and attract mastery-based agents to the office, protect the culture, and make sure everyone is happy! "

