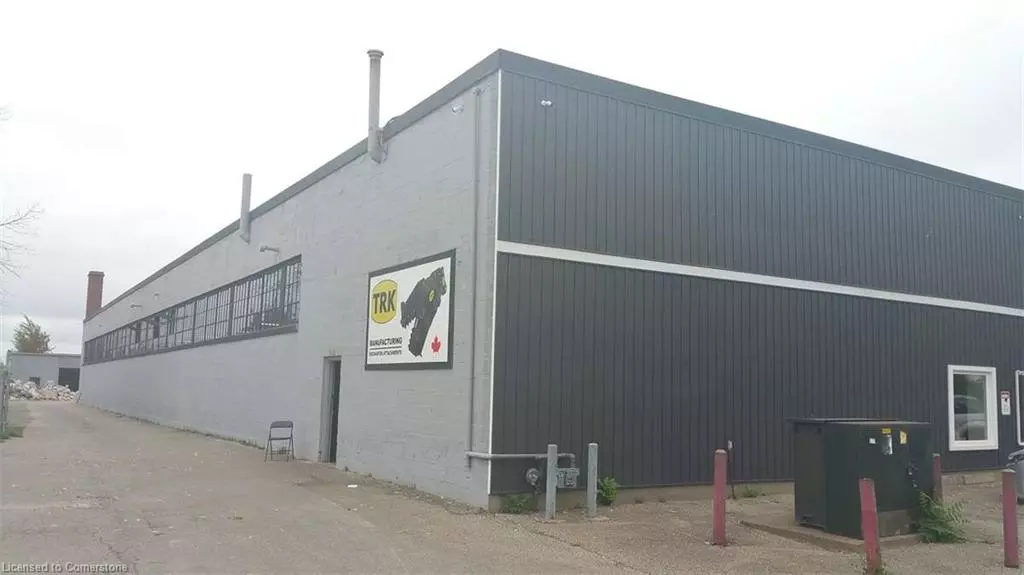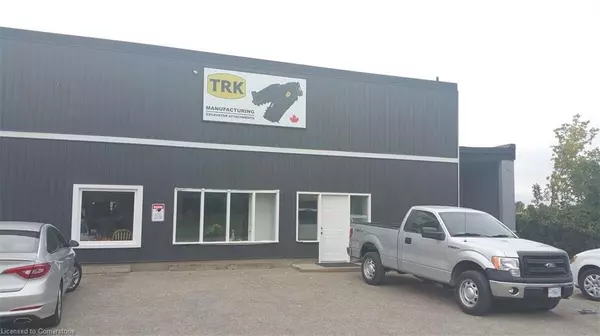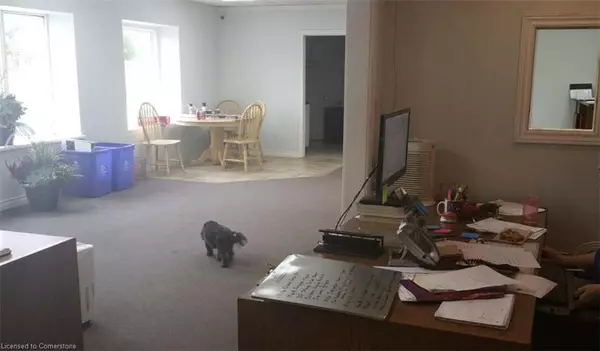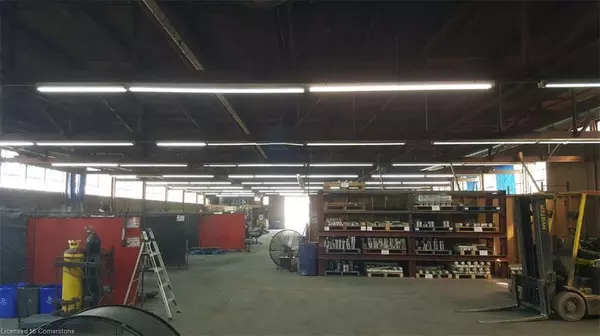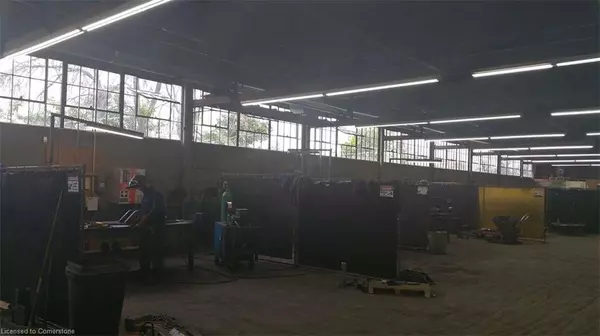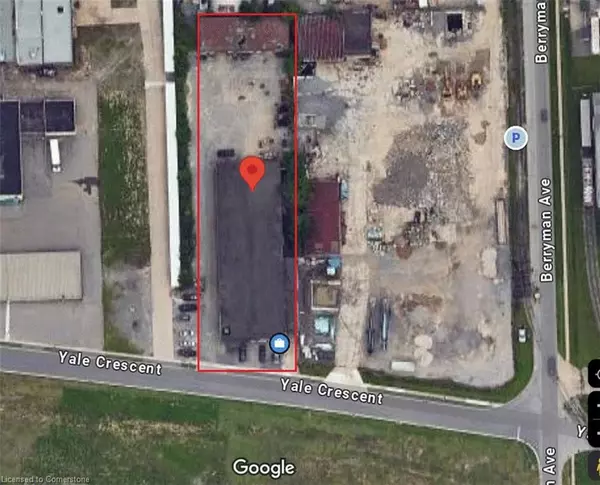18,120 SqFt
18,120 SqFt
Key Details
Property Type Commercial
Sub Type Industrial,Building and Land
Listing Status Active
Purchase Type For Sale
Square Footage 18,120 sqft
Price per Sqft $183
MLS Listing ID 40657067
Abv Grd Liv Area 18,120
Originating Board Waterloo Region
Year Built 1947
Annual Tax Amount $30,208
Lot Size 0.850 Acres
Acres 0.85
Property Description
Location
Province ON
County Niagara
Area St. Catharines
Zoning E2
Direction From Berryman Rd to Yale Crescent
Rooms
Basement None
Kitchen 0
Interior
Interior Features High Speed Internet
Fireplace No
Exterior
Exterior Feature Dock Height Loading, Grade Loading, Other, Storage
Parking Features Gravel, Guest
Utilities Available Electricity Connected, Fibre Optics, Garbage/Sanitary Collection, Street Lights, Phone Connected, Other
Lot Frontage 100.0
Lot Depth 363.0
Garage No
Building
Lot Description Rectangular, Highway Access
Faces From Berryman Rd to Yale Crescent
Story 1
Foundation Poured Concrete
Sewer None
Water Municipal
Level or Stories 1
Structure Type Block,Vinyl Siding
New Construction No
Others
Senior Community false
Tax ID 462730019
Ownership Freehold/None
"My job is to find and attract mastery-based agents to the office, protect the culture, and make sure everyone is happy! "

