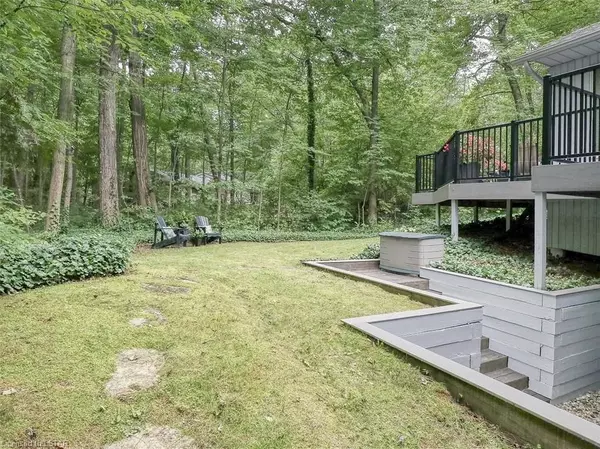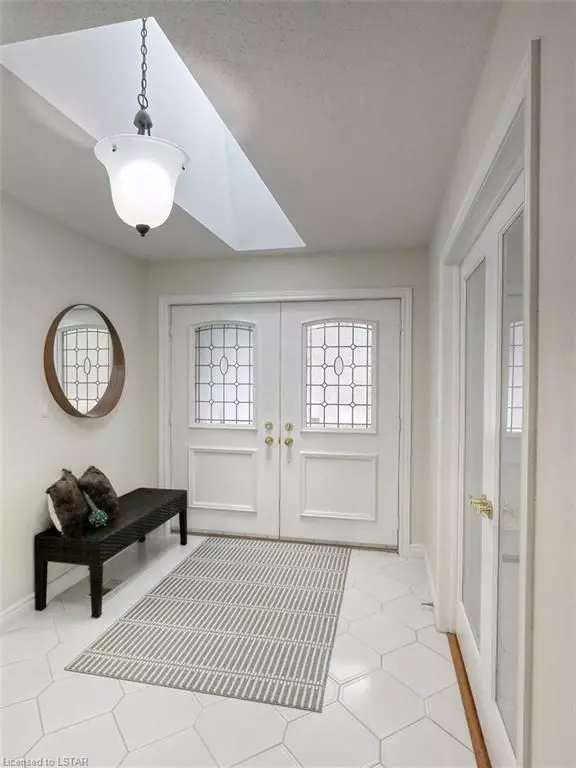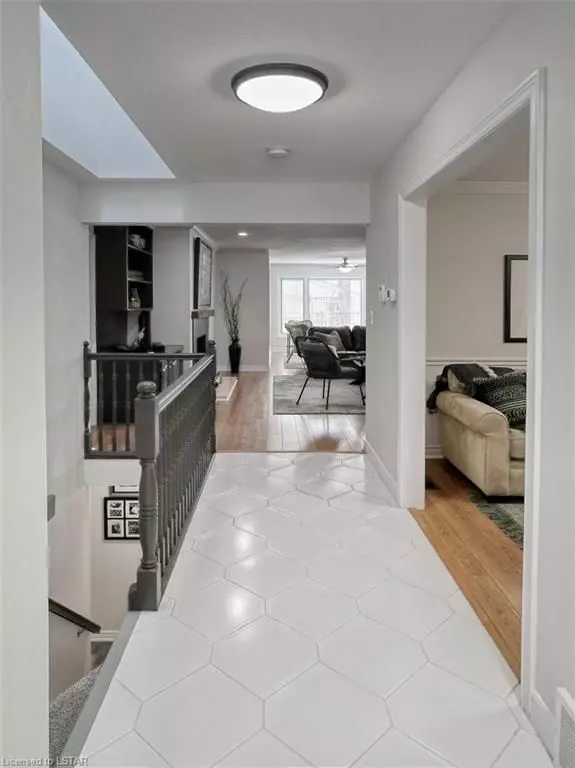4 Beds
3 Baths
2,483 SqFt
4 Beds
3 Baths
2,483 SqFt
Key Details
Property Type Single Family Home
Sub Type Detached
Listing Status Pending
Purchase Type For Sale
Square Footage 2,483 sqft
Price per Sqft $380
MLS Listing ID X8256116
Style Bungalow
Bedrooms 4
Annual Tax Amount $5,357
Tax Year 2023
Property Description
Fabulous sunsets, multiple private access to deeded sandy beach! This is a stylish, spacious and comfortable home that has been truly loved by its owners. Rare walk-out and up basement to the rear yard. The size of this home and the various rooms will suit many families. Note on the main floor there is a Great Room that is open to a Sunroom plus a Den. Fresh decor through out. The bedrooms are a generous size, two of which have walk-in closets. There are 3 bathrooms, and a main floor laundry room (inside garage access). Lovely sunny and practical kitchen with an island (granite counter), convenient pantry and a good size eating area. The great room has a lovely gas fireplace (2014), built-in shelves and a bar /sink area ( granite counter). Luxury master suite with 5 pc ensuite, walk-in closet and its own walk out access to the outside wrap around deck (decking and alum railing 2023). There are more bedrooms, and plenty of storage in the lower level. Don't miss the little office cubby under the stairs. Other extras include a gas line for BBQ, interlocking driveway and simple and easy care landscaping with subtle topography changes that add to the natural and unique feel of this property and home. You have the best of both worlds in this quiet, mature and rural feeling property while being just a hop, skip and jump (walk/bike) to downtown. Note Southcott Pines has a clubhouse, a playground for the kids and social events, if you so desire. A wonderful opportunity to live by the lake, access various nature trails (along the Old Ausable River). A perfect beach home or home away from home! Note yearly association fee is $370.00 + tx per/year. Private viewings only.
Location
Province ON
County Lambton
Community Grand Bend
Area Lambton
Zoning R6-2
Region Grand Bend
City Region Grand Bend
Rooms
Basement Finished
Kitchen 1
Separate Den/Office 2
Interior
Interior Features Water Heater Owned, Central Vacuum
Cooling Central Air
Inclusions [DISHWASHER, GDO, MICROWAVE, RANGEHOOD, REFRIGERATOR, STOVE, WASHER]
Exterior
Exterior Feature Deck
Parking Features Private Double
Garage Spaces 6.0
Pool None
View Trees/Woods
Lot Frontage 105.0
Total Parking Spaces 6
Building
Lot Description Irregular Lot
Foundation Concrete, Other
New Construction false
Others
Senior Community Yes
"My job is to find and attract mastery-based agents to the office, protect the culture, and make sure everyone is happy! "






