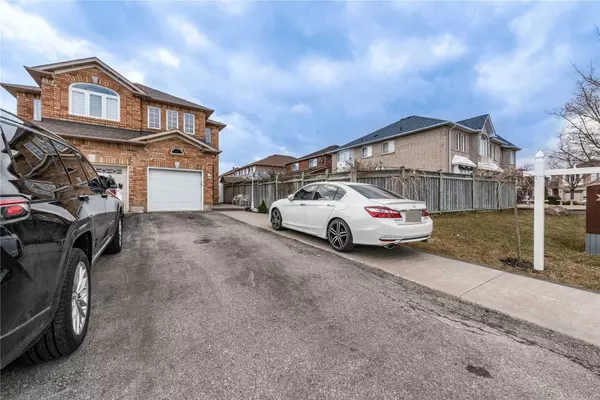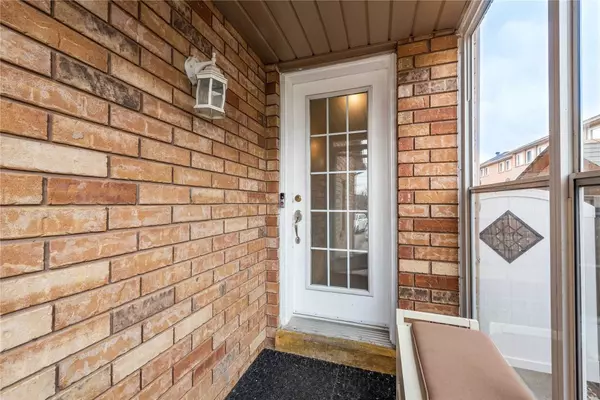REQUEST A TOUR If you would like to see this home without being there in person, select the "Virtual Tour" option and your agent will contact you to discuss available opportunities.
In-PersonVirtual Tour
$ 1,090,000
Est. payment | /mo
4 Beds
3 Baths
$ 1,090,000
Est. payment | /mo
4 Beds
3 Baths
Key Details
Property Type Multi-Family
Sub Type Semi-Detached
Listing Status Active
Purchase Type For Sale
Approx. Sqft 1500-2000
Subdivision East Credit
MLS Listing ID W6015353
Style 2-Storey
Bedrooms 4
Annual Tax Amount $3,758
Tax Year 2022
Property Sub-Type Semi-Detached
Property Description
Nicely Kept Up And Conveniently Situated Home Close To All Amenities. Featuring A Bright And Spacious Floor Plan With Huge Main Rooms, An Open Concept Living And Dining Room, And A Family Size Eat-In Kitchen With A View Of The Landscaped Completely Fenced Back Yard. Completely Finished Basement With A Large Living Room, A Bedroom, And A Three-Piece Bathroom. His And Her Closets In The Master Bedroom With A Semi-Ensuite Bathroom. Book Your Showing Before Its Sold!
Location
Province ON
County Peel
Community East Credit
Area Peel
Rooms
Family Room No
Basement Apartment, Separate Entrance
Kitchen 2
Separate Den/Office 1
Interior
Cooling Central Air
Exterior
Parking Features Private
Garage Spaces 1.0
Pool None
Lot Frontage 20.01
Lot Depth 112.34
Total Parking Spaces 3
Others
Senior Community Yes
Listed by RE/MAX EXCELLENCE REAL ESTATE, BROKERAGE
"My job is to find and attract mastery-based agents to the office, protect the culture, and make sure everyone is happy! "






