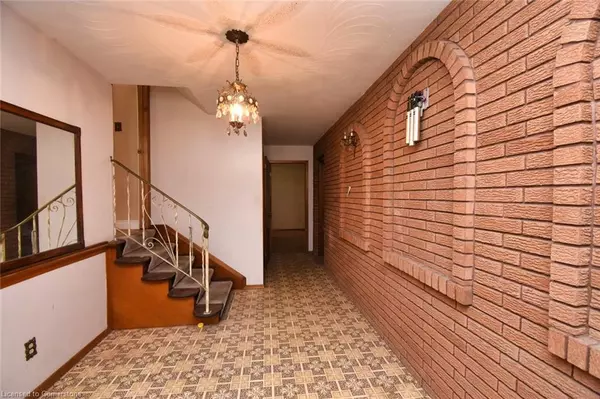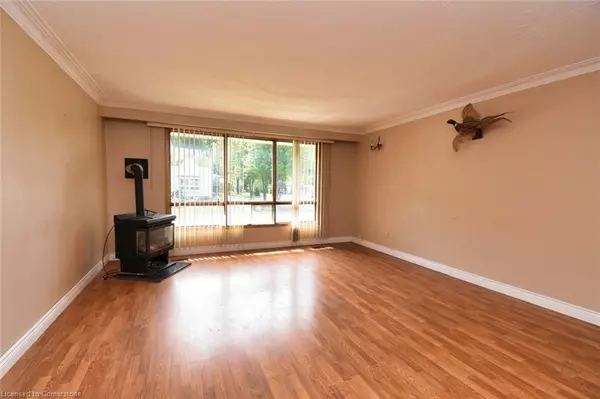
5 Beds
5 Baths
2,316 SqFt
5 Beds
5 Baths
2,316 SqFt
Key Details
Property Type Single Family Home
Sub Type Single Family Residence
Listing Status Active
Purchase Type For Sale
Square Footage 2,316 sqft
Price per Sqft $384
MLS Listing ID XH4206589
Style Sidesplit
Bedrooms 5
Full Baths 5
Abv Grd Liv Area 2,316
Originating Board Hamilton - Burlington
Year Built 1971
Annual Tax Amount $6,725
Property Description
Location
Province ON
County Hamilton
Area 51 - Stoney Creek
Direction South on New Mountain Road, right o Leslie Dr
Rooms
Other Rooms Shed(s)
Basement Walk-Out Access, Full, Finished
Kitchen 1
Interior
Interior Features Air Exchanger
Heating Forced Air, Natural Gas
Fireplaces Type Wood Burning, Wood Burning Stove
Fireplace Yes
Laundry In-Suite
Exterior
Garage Attached Garage, Concrete, Inside Entry
Garage Spaces 2.0
Pool None
View Y/N true
Roof Type Asphalt Shing
Lot Frontage 55.0
Lot Depth 291.6
Garage Yes
Building
Lot Description Urban, Rectangular, Cul-De-Sac, Quiet Area, Ravine, View from Escarpment
Faces South on New Mountain Road, right o Leslie Dr
Foundation Concrete Block
Sewer Sewer (Municipal)
Water Municipal
Architectural Style Sidesplit
Structure Type Brick
New Construction No
Others
Senior Community false
Tax ID 173020215
Ownership Freehold/None

"My job is to find and attract mastery-based agents to the office, protect the culture, and make sure everyone is happy! "






