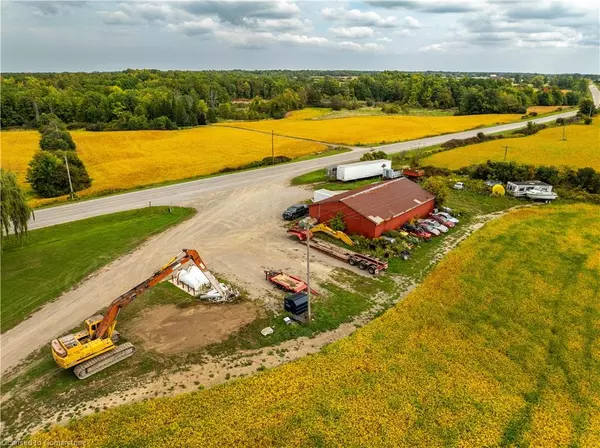3 Beds
2 Baths
1,755 SqFt
3 Beds
2 Baths
1,755 SqFt
Key Details
Property Type Single Family Home
Sub Type Single Family Residence
Listing Status Active
Purchase Type For Sale
Square Footage 1,755 sqft
Price per Sqft $1,709
MLS Listing ID 40650746
Style Two Story
Bedrooms 3
Full Baths 2
Abv Grd Liv Area 1,755
Originating Board Hamilton - Burlington
Annual Tax Amount $4,512
Lot Size 141.000 Acres
Acres 141.0
Property Sub-Type Single Family Residence
Property Description
Location
Province ON
County Haldimand
Area Cayuga
Zoning A
Direction Hwy 56 South, West on Haldimand Rd 17
Rooms
Other Rooms Barn(s), Workshop
Basement Partial, Unfinished
Kitchen 1
Interior
Interior Features None
Heating Forced Air, Gas Well
Cooling None
Fireplace No
Laundry Main Level
Exterior
Parking Features Detached Garage
Garage Spaces 6.0
Waterfront Description River,Direct Waterfront,South,Water Access Deeded,Access to Water
View Y/N true
View Forest, Hills, Meadow, Pasture, River
Roof Type Asphalt Shing
Garage Yes
Building
Lot Description Rural, Irregular Lot
Faces Hwy 56 South, West on Haldimand Rd 17
Foundation Poured Concrete
Sewer Septic Tank
Water Cistern
Architectural Style Two Story
Structure Type Brick,Vinyl Siding
New Construction No
Others
Senior Community false
Tax ID 382400136
Ownership Freehold/None
"My job is to find and attract mastery-based agents to the office, protect the culture, and make sure everyone is happy! "






