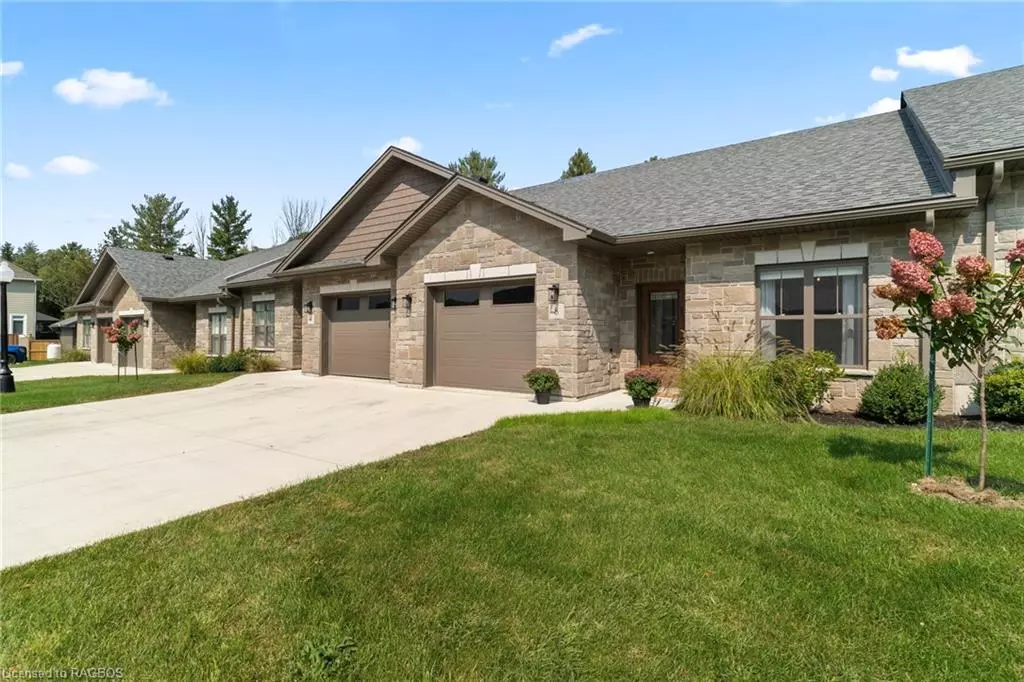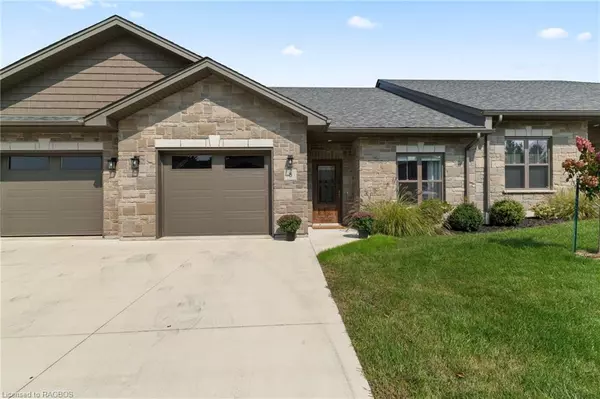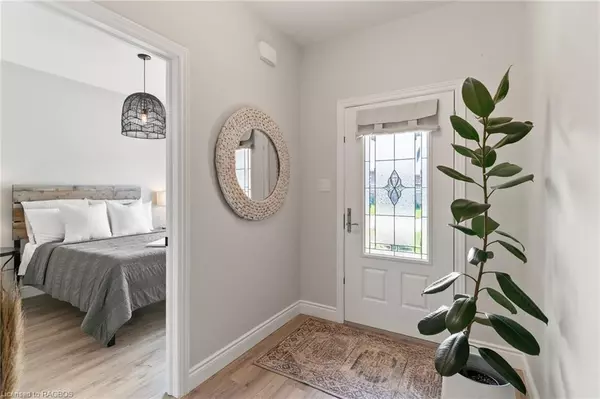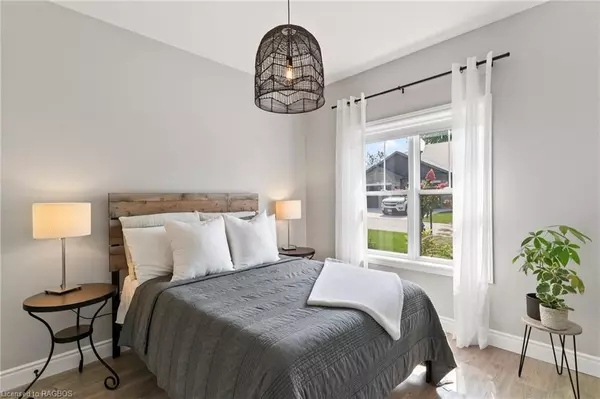
2 Beds
2 Baths
1,280 SqFt
2 Beds
2 Baths
1,280 SqFt
OPEN HOUSE
Sun Nov 24, 1:00pm - 3:00pm
Key Details
Property Type Townhouse
Sub Type Row/Townhouse
Listing Status Active
Purchase Type For Sale
Square Footage 1,280 sqft
Price per Sqft $421
MLS Listing ID 40646247
Style Bungalow
Bedrooms 2
Full Baths 2
HOA Fees $310/mo
HOA Y/N Yes
Abv Grd Liv Area 1,280
Originating Board Grey Bruce Owen Sound
Year Built 2021
Annual Tax Amount $3,032
Property Description
Location
Province ON
County Bruce
Area Kincardine
Zoning R4-f-h
Direction Russell St to Campbell Avenue to unit # 8 \"Windermere Estates\"
Rooms
Basement None
Kitchen 1
Interior
Interior Features Air Exchanger
Heating Fireplace-Gas, Heat Pump, Radiant Floor
Cooling Ductless
Fireplaces Number 1
Fireplaces Type Gas
Fireplace Yes
Window Features Window Coverings
Appliance Instant Hot Water, Water Heater Owned, Built-in Microwave, Dishwasher, Dryer, Gas Stove, Hot Water Tank Owned, Microwave, Refrigerator, Washer
Laundry Main Level
Exterior
Exterior Feature Landscaped, Lawn Sprinkler System, Lighting, Separate Hydro Meters, Year Round Living
Garage Attached Garage, Garage Door Opener, Concrete
Garage Spaces 1.0
Fence Fence - Partial
Utilities Available Cable Available, Cell Service, Electricity Connected, Fibre Optics, Garbage/Sanitary Collection, High Speed Internet Avail, Natural Gas Connected, Recycling Pickup, Street Lights, Phone Available, Underground Utilities
Waterfront No
Waterfront Description River/Stream
View Y/N true
View Trees/Woods
Roof Type Asphalt Shing
Street Surface Paved
Handicap Access Accessible Entrance, Raised Toilet
Porch Patio
Garage Yes
Building
Lot Description Urban, Beach, Cul-De-Sac, City Lot, Landscaped, Place of Worship, Quiet Area, Ravine, Rec./Community Centre, Schools, Shopping Nearby, Trails
Faces Russell St to Campbell Avenue to unit # 8 \"Windermere Estates\"
Foundation Concrete Perimeter, Slab
Sewer Sewer (Municipal)
Water Municipal-Metered
Architectural Style Bungalow
Structure Type Stone,Vinyl Siding
New Construction No
Schools
Elementary Schools Huron Heights, St Anthony'S
High Schools Kdss
Others
HOA Fee Include Insurance,Building Maintenance,Common Elements,Maintenance Grounds,Parking,Trash,Snow Removal
Senior Community false
Tax ID 338410009
Ownership Condominium

"My job is to find and attract mastery-based agents to the office, protect the culture, and make sure everyone is happy! "






