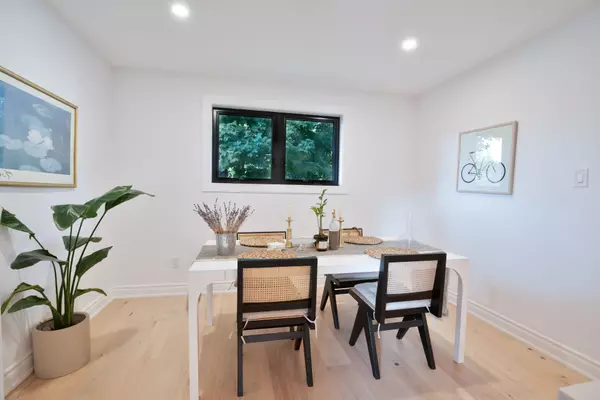REQUEST A TOUR If you would like to see this home without being there in person, select the "Virtual Tour" option and your agent will contact you to discuss available opportunities.
In-PersonVirtual Tour
$ 1,525,000
Est. payment | /mo
3 Beds
2 Baths
$ 1,525,000
Est. payment | /mo
3 Beds
2 Baths
Key Details
Property Type Single Family Home
Sub Type Detached
Listing Status Active
Purchase Type For Sale
MLS Listing ID W9307003
Style Sidesplit 3
Bedrooms 3
Annual Tax Amount $5,190
Tax Year 2023
Property Description
Welcome to 2221 Wyandotte Dr. in the heart of Bronte, Oakville. As you enter this spacious, newly updated3+1bedr, 2-bath home, you immediately have a feeling of serenity and calm. With a beautifully updated kitchen, engineered hardwood upper/main and finished lower level, you have all the space here that you will need. Situated in the centre of the community, walking distance to elementary schools, a private tennis club, playground and many other amenities, this detached back-split is a walkers paradise! The upper-level features 4-pc bath, 3 bedrooms, one of which can function as a perfect office with view of the pool. On the main level youll find a grand kitchen and dining area with a large waterfall granite island and large-sized family room. There are many options within this home that can be catered to your needs. Nature lovers will appreciate the hydrangeas/flowers that surround the large inground pool in this very private backyard. Seller is listing salesperson ****
Location
Province ON
County Halton
Community Bronte East
Area Halton
Region Bronte East
City Region Bronte East
Rooms
Family Room Yes
Basement Finished, Separate Entrance
Kitchen 1
Separate Den/Office 1
Interior
Interior Features None
Cooling Central Air
Fireplace No
Heat Source Gas
Exterior
Parking Features Front Yard Parking
Garage Spaces 2.0
Pool Inground
Roof Type Shingles
Lot Depth 94.96
Total Parking Spaces 3
Building
Foundation Poured Concrete
Listed by RE/MAX REAL ESTATE CENTRE INC.
"My job is to find and attract mastery-based agents to the office, protect the culture, and make sure everyone is happy! "






