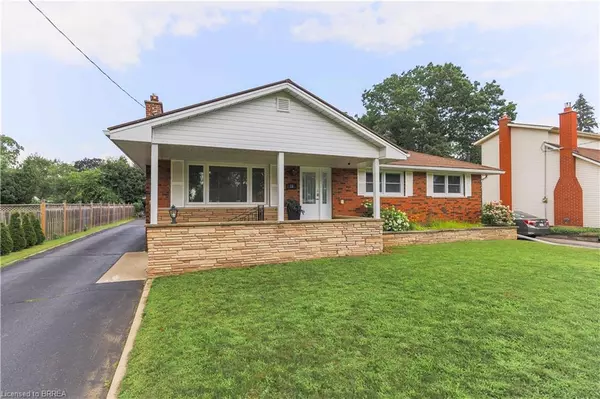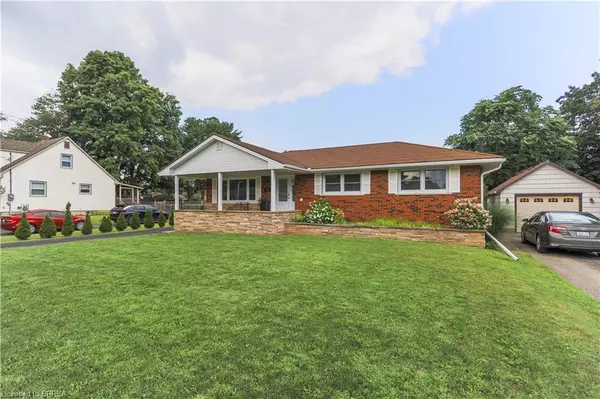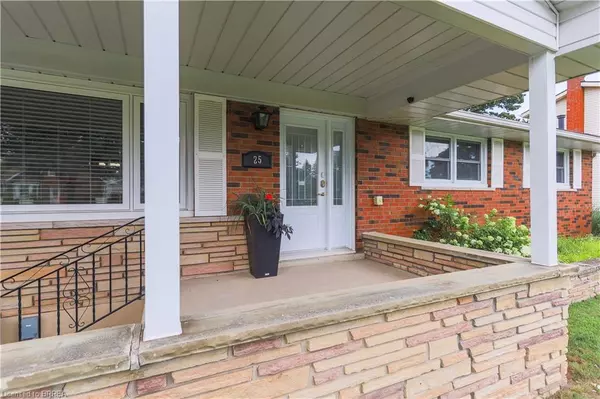4 Beds
2 Baths
1,423 SqFt
4 Beds
2 Baths
1,423 SqFt
Key Details
Property Type Single Family Home
Sub Type Detached
Listing Status Pending
Purchase Type For Sale
Square Footage 1,423 sqft
Price per Sqft $513
MLS Listing ID 40642873
Style Bungalow
Bedrooms 4
Full Baths 2
Abv Grd Liv Area 2,363
Originating Board Brantford
Annual Tax Amount $3,575
Property Description
Location
Province ON
County Norfolk
Area Town Of Simcoe
Zoning R1-A
Direction From West Street, turn onto Martin Ave. Property is in front of you on your left as your proceed onto Charles Street.
Rooms
Other Rooms Shed(s)
Basement Walk-Up Access, Full, Finished
Kitchen 1
Interior
Interior Features High Speed Internet, Auto Garage Door Remote(s), In-law Capability, Wet Bar
Heating Fireplace-Gas, Forced Air, Natural Gas
Cooling Central Air
Fireplaces Number 2
Fireplaces Type Living Room, Gas, Recreation Room
Fireplace Yes
Appliance Dishwasher, Dryer, Refrigerator, Stove, Washer
Laundry In Basement
Exterior
Parking Features Detached Garage, Asphalt
Garage Spaces 2.0
Fence Fence - Partial
Utilities Available Cable Connected, Cell Service, Electricity Connected, Natural Gas Connected, Street Lights
Roof Type Metal
Lot Frontage 63.0
Lot Depth 180.0
Garage Yes
Building
Lot Description Urban, Rectangular, Hospital, Landscaped, Park, Quiet Area, School Bus Route, Schools, Shopping Nearby
Faces From West Street, turn onto Martin Ave. Property is in front of you on your left as your proceed onto Charles Street.
Foundation Concrete Block
Sewer Sewer (Municipal)
Water Municipal
Architectural Style Bungalow
Structure Type Brick,Wood Siding,Other
New Construction No
Schools
Elementary Schools Elgin Avenue Public School, Sainte-Marie Catholic
High Schools Holy Trinity Catholic High School, Lynndale Heights
Others
Senior Community No
Tax ID 502230169
Ownership Freehold/None
"My job is to find and attract mastery-based agents to the office, protect the culture, and make sure everyone is happy! "






