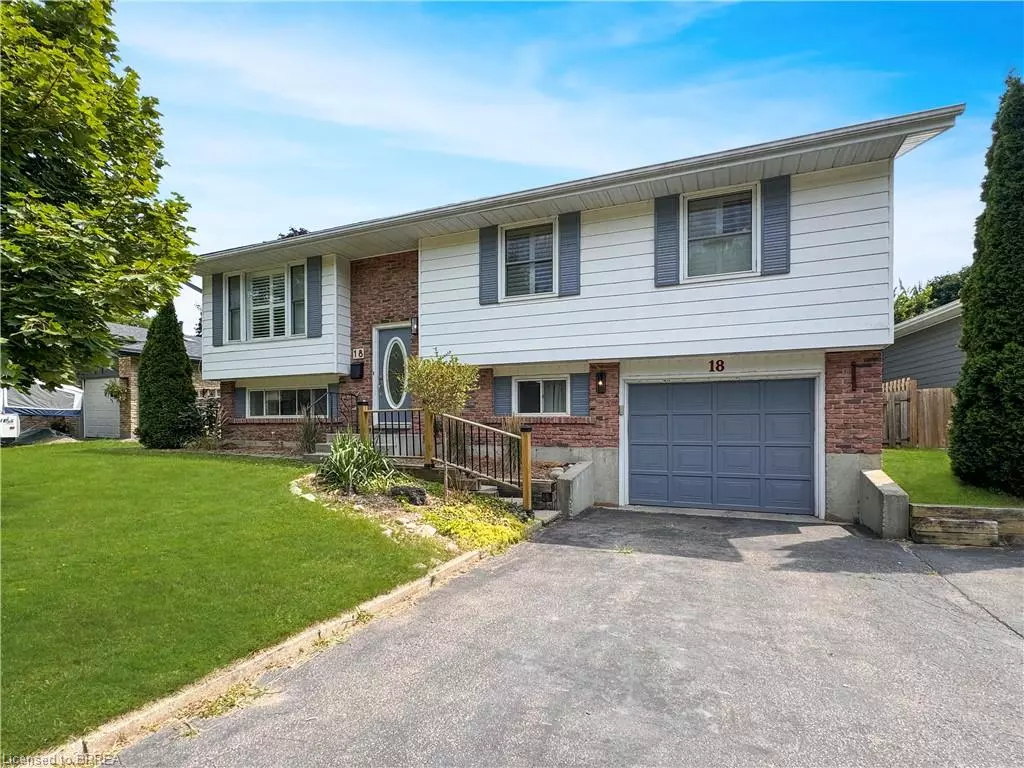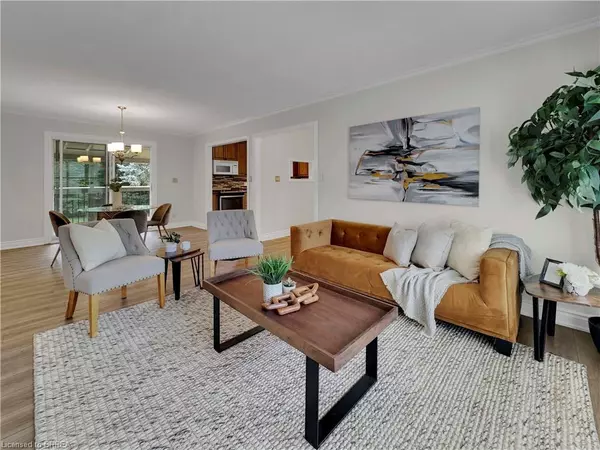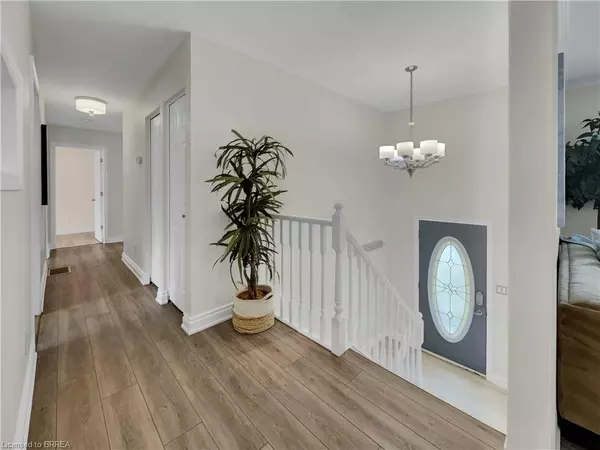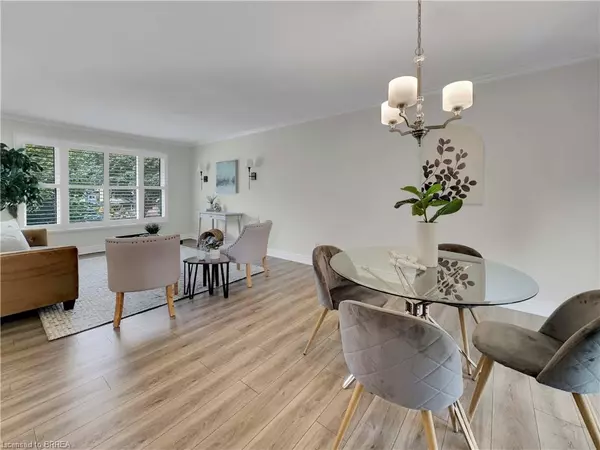
4 Beds
2 Baths
1,078 SqFt
4 Beds
2 Baths
1,078 SqFt
OPEN HOUSE
Sat Nov 23, 2:00pm - 4:00pm
Sun Nov 24, 2:00pm - 4:00pm
Key Details
Property Type Single Family Home
Sub Type Single Family Residence
Listing Status Active
Purchase Type For Sale
Square Footage 1,078 sqft
Price per Sqft $676
MLS Listing ID 40632282
Style Bungalow Raised
Bedrooms 4
Full Baths 2
Abv Grd Liv Area 1,078
Originating Board Brantford
Annual Tax Amount $2,966
Property Description
Location
Province ON
County Brant County
Area 2105 - Paris
Zoning R1
Direction Race Street to Gilston Parkway
Rooms
Basement Full, Finished
Kitchen 1
Interior
Interior Features None
Heating Forced Air, Natural Gas
Cooling Central Air
Fireplace No
Appliance Dishwasher, Dryer, Refrigerator, Stove, Washer
Exterior
Garage Attached Garage
Garage Spaces 1.0
Waterfront No
Roof Type Asphalt
Lot Frontage 65.0
Garage Yes
Building
Lot Description Urban, Ample Parking, Library, Park, Quiet Area, Schools
Faces Race Street to Gilston Parkway
Foundation Poured Concrete
Sewer Sewer (Municipal)
Water Municipal
Architectural Style Bungalow Raised
Structure Type Brick,Other
New Construction No
Others
Senior Community false
Tax ID 322210071
Ownership Freehold/None

"My job is to find and attract mastery-based agents to the office, protect the culture, and make sure everyone is happy! "






