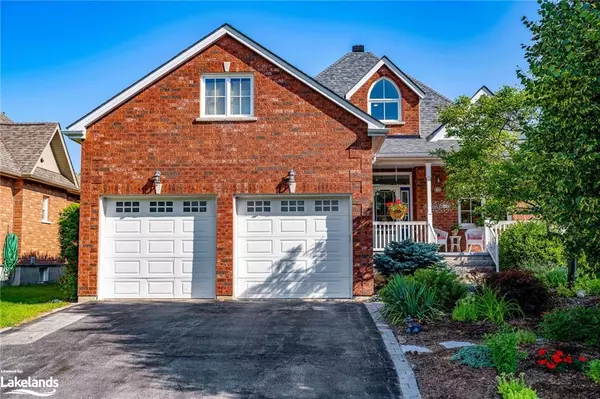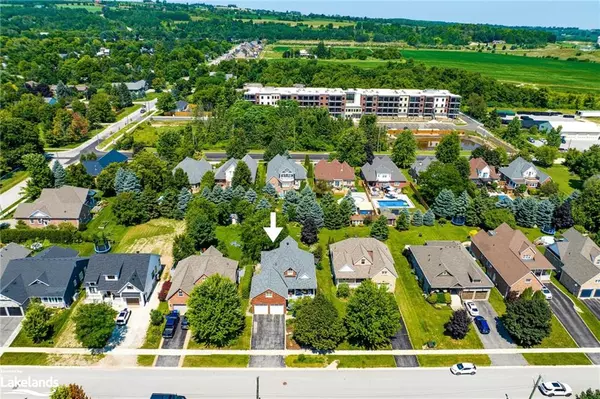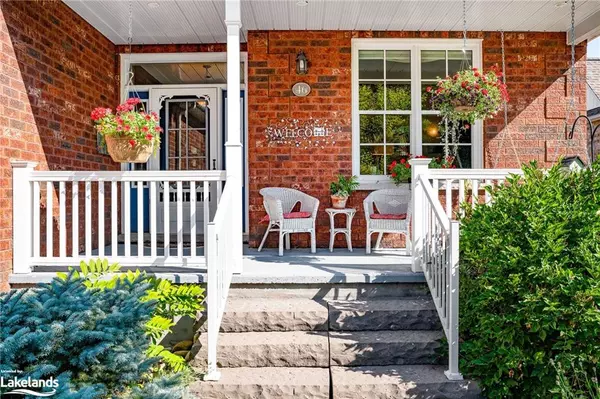
4 Beds
4 Baths
1,677 SqFt
4 Beds
4 Baths
1,677 SqFt
OPEN HOUSE
Sat Nov 23, 2:00pm - 4:00pm
Key Details
Property Type Single Family Home
Sub Type Single Family Residence
Listing Status Active
Purchase Type For Sale
Square Footage 1,677 sqft
Price per Sqft $593
MLS Listing ID 40628476
Style Two Story
Bedrooms 4
Full Baths 3
Half Baths 1
Abv Grd Liv Area 2,674
Originating Board The Lakelands
Year Built 2004
Annual Tax Amount $4,599
Property Description
Location
Province ON
County Simcoe County
Area Clearview
Zoning RS2
Direction From County Road 9 take Mill Street (main street) South to the end. Mill Street turns into George Street. Travel East on George Street 600 m to 46 George. House and sign are on the North Side of George Street.
Rooms
Other Rooms Shed(s)
Basement Full, Finished
Kitchen 1
Interior
Interior Features High Speed Internet, Air Exchanger, Auto Garage Door Remote(s), Ceiling Fan(s), Central Vacuum
Heating Forced Air, Natural Gas
Cooling Central Air
Fireplaces Number 2
Fireplaces Type Electric, Gas
Fireplace Yes
Window Features Window Coverings
Appliance Dishwasher, Dryer, Stove, Washer
Laundry Main Level
Exterior
Garage Attached Garage, Garage Door Opener
Garage Spaces 2.0
Utilities Available Garbage/Sanitary Collection, Natural Gas Connected, Recycling Pickup
Waterfront No
Waterfront Description River/Stream
Roof Type Asphalt Shing
Lot Frontage 59.0
Lot Depth 177.0
Garage Yes
Building
Lot Description Urban, Near Golf Course, Greenbelt, Landscaped, Park, Place of Worship, Rec./Community Centre, Schools, Skiing, Trails
Faces From County Road 9 take Mill Street (main street) South to the end. Mill Street turns into George Street. Travel East on George Street 600 m to 46 George. House and sign are on the North Side of George Street.
Foundation Concrete Block
Sewer Sewer (Municipal)
Water Municipal
Architectural Style Two Story
Structure Type Brick
New Construction No
Schools
Elementary Schools Nottawasaga & Creemore Public School
High Schools Stayner Collegiate Institute
Others
Senior Community false
Tax ID 582200510
Ownership Freehold/None

"My job is to find and attract mastery-based agents to the office, protect the culture, and make sure everyone is happy! "






