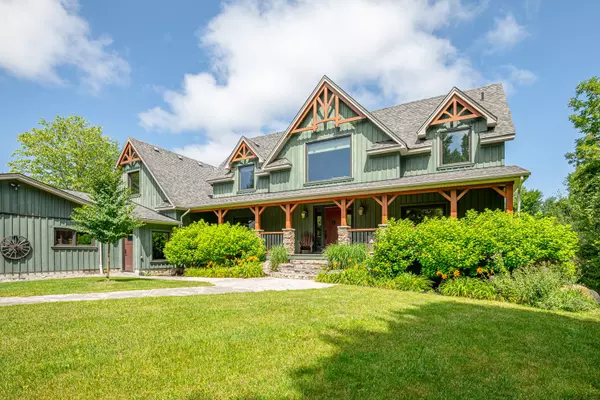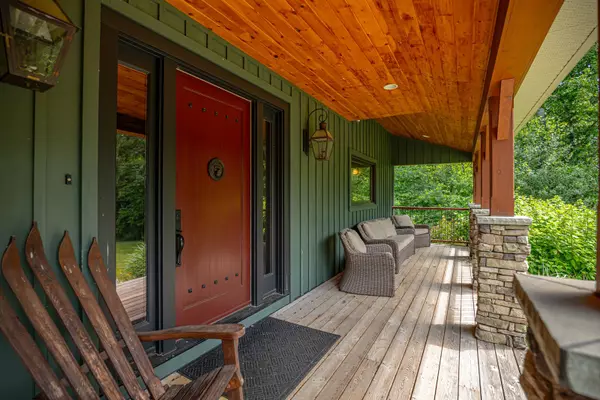Your Luxury Retreat Awaits. Imagine driving along a rural road, through a picturesque forest, past a serene pond. As you round the bend, The Great Totem House welcomes you. This beautifully appointed luxury chalet features a striking hand-carved Red Cedar Totem pole from British Columbia and offers serene living with prime access to both private and public ski resorts, local amenities, shopping, casual fine dining, and an abundance of outdoor activities for any season. Experience tranquility and elegance in this stunning 6-bedroom, 5-bath residence set on your own private 1.3 acres. The perfect spot for your morning coffee might be found on the veranda, looking out at the beautiful scenery and listening to the birds' morning songs. Around back, meticulously landscaped gardens, granite stone stairways, and multiple outdoor seating areas await. The upper deck is perfect for a cozy outdoor sofa and fire table, while the lower flagstone patio houses an oversized hot tub. Continue down to the fire pit area, where stories are shared and memories are made. Inside, the main level boasts a chefs kitchen with rare countertops and high-end appliances. Host 16 comfortably in the dining area and retire to the great room, complete with a large wood-burning stone fireplace and the breathtaking totem pole. The family room, located behind sliding barn doors, features a gas fireplace, built-in bookshelves, and ample space for an oversized sectional sofa. The main level also includes a mudroom with five locker-style cubbies and a large primary bedroom with an ensuite and walk-in closet. The loft offers another seating/TV area, office, and three bedrooms, all with picture-perfect views of the trees. The lower level, with a walk-out to the stone patio, includes a spacious rec room with a wet bar and seating, along with a media room. There's ample space for a pool table, arcade, theater, or whatever your vision holds. Two additional bedrooms provide ample sleeping accommodations.








