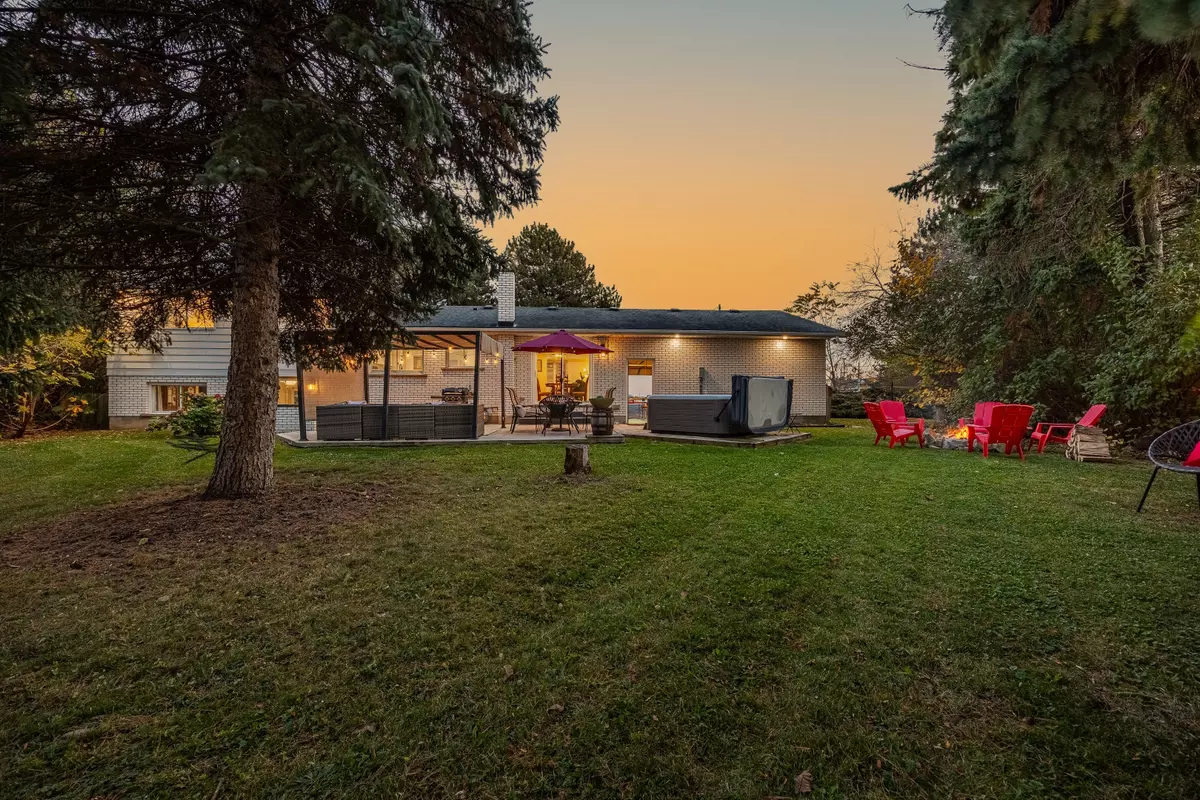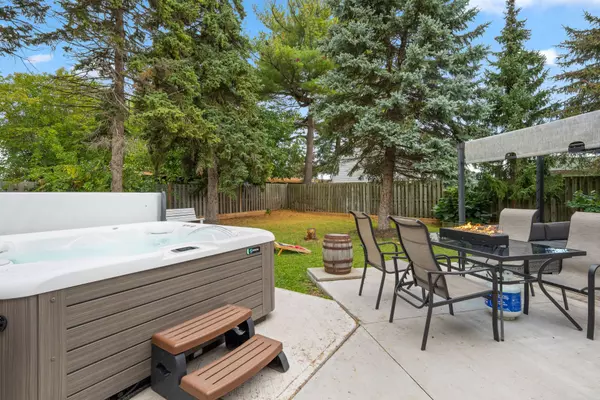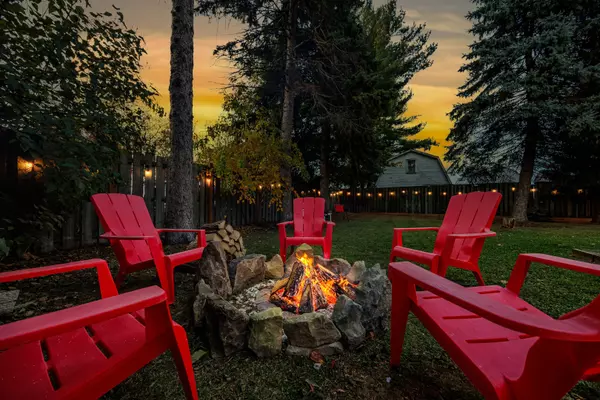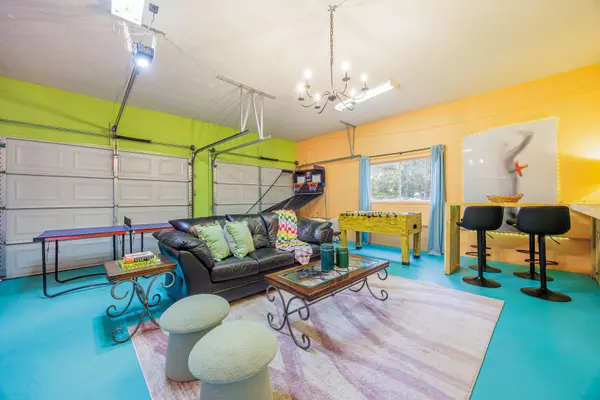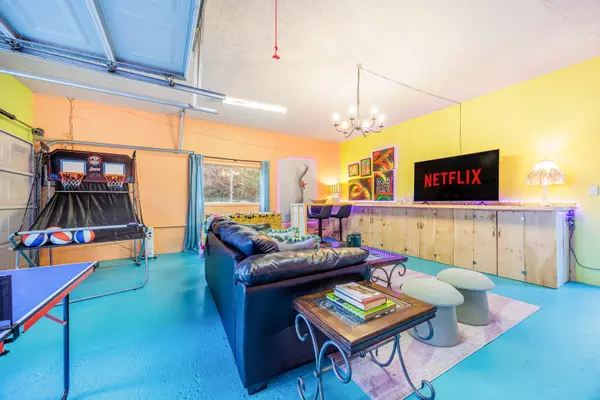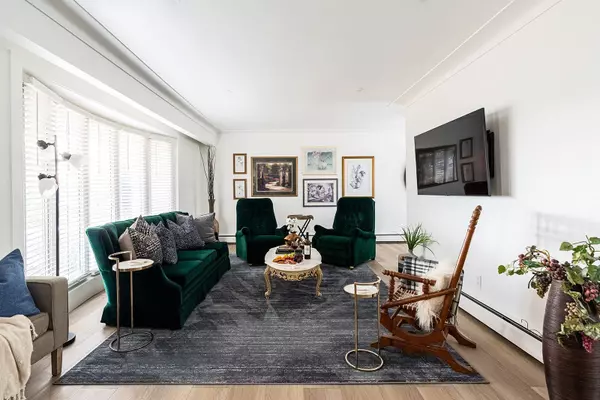REQUEST A TOUR If you would like to see this home without being there in person, select the "Virtual Tour" option and your agent will contact you to discuss available opportunities.
In-PersonVirtual Tour
$ 979,000
Est. payment | /mo
3 Beds
2 Baths
$ 979,000
Est. payment | /mo
3 Beds
2 Baths
Key Details
Property Type Single Family Home
Sub Type Detached
Listing Status Active
Purchase Type For Sale
Approx. Sqft 1100-1500
MLS Listing ID X8428380
Style Sidesplit 4
Bedrooms 3
Annual Tax Amount $4,103
Tax Year 2023
Property Description
Experience rural tranquility with city utilities in this fully renovated home, set on a sprawling 238 ft by 191 ft lot. Boasting country charm and a modern interior flow, this meticulously designed residence features a bright floor plan, large living and dining spaces, and direct access to the yard through patio doors. The kitchen impresses with custom cabinetry, stainless steel appliances, and quartz countertops. With three bedrooms and two beautifully tiled bathrooms, the primary bedroom offers a serene view of the oasis backyard. The lower level presents a cozy family room with wood- burning fire and the potential for a fourth and/or fifth bedroom, with the option to create an in-law suite thanks to roughed-in plumbing in the bar. Enjoy the best wineries in Niagara-on-the-Lake, popular restaurants, boutique shops, and trendy coffee and ice cream stores just a short drive or steps from this gem.
Location
Province ON
County Niagara
Area Niagara
Rooms
Family Room Yes
Basement Finished, Separate Entrance
Kitchen 1
Interior
Interior Features Carpet Free, In-Law Capability
Cooling Central Air
Fireplaces Type Wood
Fireplace Yes
Heat Source Other
Exterior
Parking Features Private Double
Garage Spaces 5.0
Pool None
Roof Type Asphalt Shingle
Lot Depth 191.24
Total Parking Spaces 7
Building
Foundation Poured Concrete
Listed by MILBORNE REAL ESTATE INC.
"My job is to find and attract mastery-based agents to the office, protect the culture, and make sure everyone is happy! "

