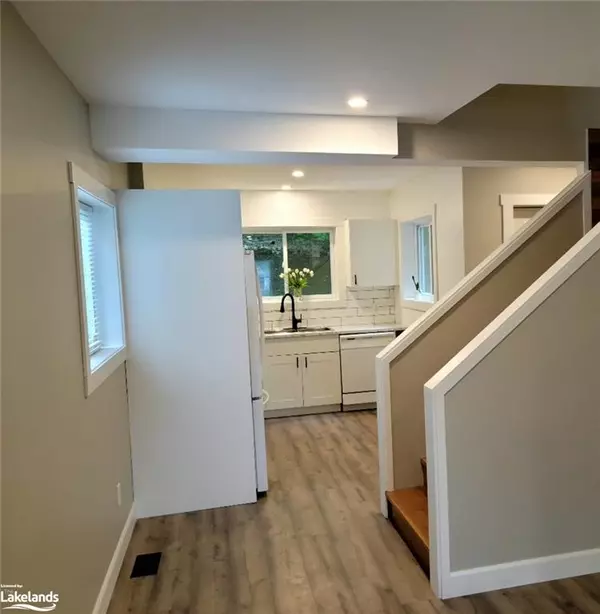
3 Beds
2 Baths
1,146 SqFt
3 Beds
2 Baths
1,146 SqFt
Key Details
Property Type Single Family Home
Sub Type Detached
Listing Status Active
Purchase Type For Sale
Square Footage 1,146 sqft
Price per Sqft $479
MLS Listing ID 40567814
Style 1.5 Storey
Bedrooms 3
Full Baths 2
Abv Grd Liv Area 1,146
Originating Board The Lakelands
Annual Tax Amount $1,591
Lot Size 6,534 Sqft
Acres 0.15
Property Description
Public Open House June 1 2024 11am to 1pm.
Location
Province ON
County Muskoka
Area Huntsville
Zoning UM
Direction From downtown Huntsville, head East on Main St. E and continue for 2.1 km to property, on left hand side (north side). From Hwy 11, take Exit 219 to Muskoka Rd 3 (Main St W), turn right, continue 800 meters to property, on the right.
Rooms
Basement Crawl Space, Unfinished
Kitchen 1
Interior
Interior Features Upgraded Insulation
Heating Forced Air, Natural Gas
Cooling None
Fireplace No
Window Features Window Coverings
Appliance Water Heater Owned, Built-in Microwave, Dryer, Range Hood, Refrigerator, Stove, Washer
Laundry Main Level
Exterior
Waterfront No
Roof Type Asphalt Shing
Lot Frontage 54.0
Lot Depth 104.0
Garage No
Building
Lot Description Urban, Beach, City Lot, Near Golf Course, Highway Access, Hospital, Major Highway, Park, Place of Worship, Public Transit, School Bus Route, Schools, Shopping Nearby, Skiing, Trails
Faces From downtown Huntsville, head East on Main St. E and continue for 2.1 km to property, on left hand side (north side). From Hwy 11, take Exit 219 to Muskoka Rd 3 (Main St W), turn right, continue 800 meters to property, on the right.
Foundation Concrete Block
Sewer Sewer (Municipal)
Water Municipal-Metered
Architectural Style 1.5 Storey
Structure Type Wood Siding
New Construction No
Others
Senior Community No
Tax ID 480970371
Ownership Freehold/None

"My job is to find and attract mastery-based agents to the office, protect the culture, and make sure everyone is happy! "






