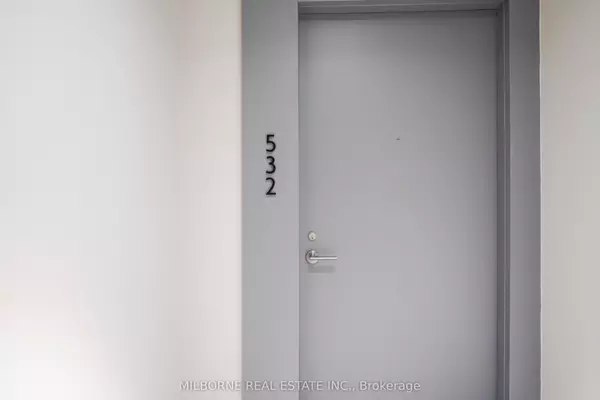REQUEST A TOUR
In-PersonVirtual Tour

$ 598,900
Est. payment | /mo
1 Bed
$ 598,900
Est. payment | /mo
1 Bed
Key Details
Property Type Condo
Listing Status Active
Purchase Type For Sale
Approx. Sqft 0-499
MLS Listing ID C8352614
Style Apartment
Bedrooms 1
HOA Fees $373
Tax Year 2024
Property Description
RODEO CONDOMINIUMS @ Shops at Don Mills: Maple Floor plan, 495sf - One Bed w/ spacious balcony. North View. Stunning architecture by the renowned firm of Hariri Pontarini and stylish interiors by award-winning Alessandro Munge set Rodeo Drive apart as an inspiring landmark in the Don Mills community. Set on a majestic podium, Rodeo Drive rises 32 and 16 floors and is marked by a striking black- and-white colour palette evocative of classic modernism. The towers offer panoramic views of downtown Toronto, Don Mills and the Bridle Path neighbourhood, with park-like vistas in every direction. Perforated metal screens, pre-cast panels and fritted white glass on the building facade speak to a contemporary design vocabulary. Connected to great shopping, fine dining, schools, parks, libraries and community centres. The TTC is at your doorstep offering fast connections to the Yonge/Bloor subway line and downtown. ONE PARKING SPOT INCLUDED.
Location
Province ON
County Toronto
Area Banbury-Don Mills
Rooms
Family Room No
Basement None
Kitchen 1
Interior
Interior Features None
Cooling Central Air
Fireplace No
Heat Source Gas
Exterior
Garage Mutual
Garage Spaces 1.0
Total Parking Spaces 1
Building
Story 5
Locker None
Others
Security Features Concierge/Security
Pets Description Restricted
Listed by MILBORNE REAL ESTATE INC.

"My job is to find and attract mastery-based agents to the office, protect the culture, and make sure everyone is happy! "






