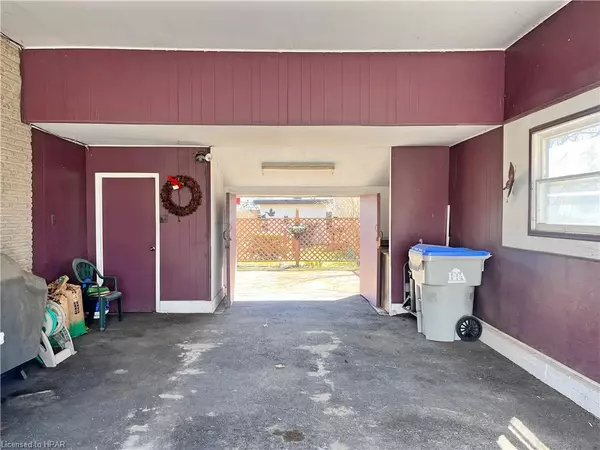3 Beds
2 Baths
960 SqFt
3 Beds
2 Baths
960 SqFt
Key Details
Property Type Single Family Home
Sub Type Single Family Residence
Listing Status Active
Purchase Type For Sale
Square Footage 960 sqft
Price per Sqft $479
MLS Listing ID 40564246
Style Bungalow
Bedrooms 3
Full Baths 2
Abv Grd Liv Area 1,920
Originating Board Huron Perth
Year Built 1964
Annual Tax Amount $3,569
Lot Size 7,971 Sqft
Acres 0.183
Property Sub-Type Single Family Residence
Property Description
Location
Province ON
County Huron
Area Goderich Town
Zoning R2
Direction HWY 8 (HURON RD) TURN EAST ON OXFORD STREET. PROPERTY ON SOUTH SIDE. WATCH FOR SIGN.
Rooms
Other Rooms Gazebo, Shed(s), Storage
Basement Full, Finished
Kitchen 1
Interior
Heating Forced Air, Natural Gas
Cooling Central Air
Fireplace No
Appliance Water Heater Owned, Dryer, Refrigerator, Stove, Washer
Laundry In Basement, Main Level
Exterior
Exterior Feature Landscaped, Lighting, Year Round Living
Parking Features Asphalt
Fence Full
Utilities Available Electricity Connected, Garbage/Sanitary Collection, Natural Gas Connected, Recycling Pickup, Street Lights
View Y/N true
View Garden, Pond
Roof Type Asphalt Shing
Porch Deck
Lot Frontage 66.15
Lot Depth 122.0
Garage No
Building
Lot Description Urban, Rectangular, Beach, City Lot, Near Golf Course, Hospital, Library, Marina, Place of Worship, Rec./Community Centre, Schools, Trails
Faces HWY 8 (HURON RD) TURN EAST ON OXFORD STREET. PROPERTY ON SOUTH SIDE. WATCH FOR SIGN.
Foundation Concrete Block
Sewer Sewer (Municipal)
Water Municipal
Architectural Style Bungalow
Structure Type Brick Veneer
New Construction No
Schools
Elementary Schools Goderich Public School & St. Mary'S
High Schools Gdci & St. Annes
Others
Senior Community false
Tax ID 411500111
Ownership Freehold/None
"My job is to find and attract mastery-based agents to the office, protect the culture, and make sure everyone is happy! "






