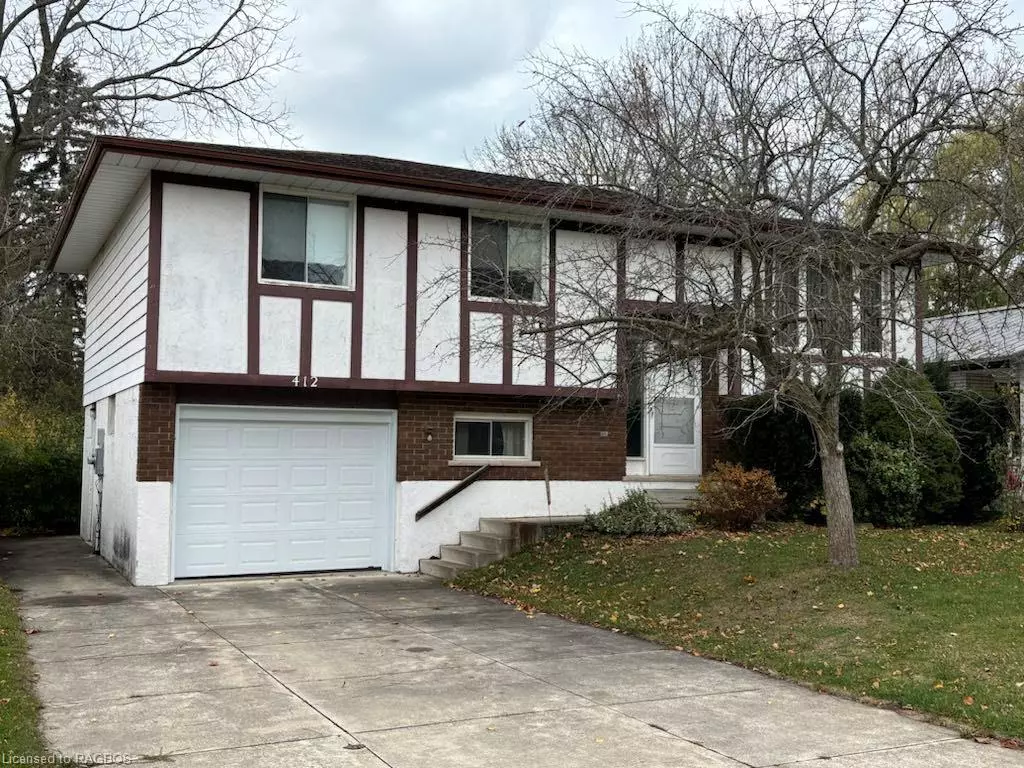$475,000
$469,900
1.1%For more information regarding the value of a property, please contact us for a free consultation.
4 Beds
2 Baths
1,030 SqFt
SOLD DATE : 11/25/2024
Key Details
Sold Price $475,000
Property Type Single Family Home
Sub Type Single Family Residence
Listing Status Sold
Purchase Type For Sale
Square Footage 1,030 sqft
Price per Sqft $461
MLS Listing ID 40674590
Sold Date 11/25/24
Style Bungalow Raised
Bedrooms 4
Full Baths 2
Abv Grd Liv Area 1,622
Originating Board Grey Bruce Owen Sound
Year Built 1978
Annual Tax Amount $3,981
Property Description
4 bedroom, 2 bathroom home located on a large ravine lot within walking distance to downtown Kincardine! This family home has been lovingly owned by the same owners for over 20 years and is ready to welcome its next family. The property is truly unique featuring Tudor architecture, 50' x 227' ravine lot and plenty of space and bedrooms for a growing family. The main floor features 3 bedrooms, 4-piece bathroom, kitchen, living room, and dining room with walkout to the raised deck overlooking the private and mature backyard. The basement includes a 4th bedroom, 4-piece bathroom, laundry room, family room with propane fireplace and a basement access to the attached garage! This home comes with the modern conveniences of a forced air furnace and central air. With some minor updates this home can become your dream family home! Contact your REALTOR® today for a private showing!
Location
Province ON
County Bruce
Area Kincardine
Zoning R1
Direction From Queen Street turn East on to Nelson Street, property on the right
Rooms
Basement Walk-Out Access, Full, Finished
Kitchen 1
Interior
Interior Features Ceiling Fan(s), Water Meter
Heating Electric Forced Air, Fireplace-Propane
Cooling Central Air
Fireplaces Number 1
Fireplaces Type Family Room, Propane
Fireplace Yes
Window Features Window Coverings
Appliance Water Heater Owned, Dishwasher, Dryer, Hot Water Tank Owned, Range Hood, Refrigerator, Stove, Washer
Laundry In Basement, Sink
Exterior
Exterior Feature Landscaped
Parking Features Attached Garage, Concrete
Garage Spaces 1.0
Fence Fence - Partial
Utilities Available Cable Available, Cell Service, Electricity Connected, Garbage/Sanitary Collection, High Speed Internet Avail, Natural Gas Available, Recycling Pickup, Street Lights, Phone Connected, Underground Utilities
View Y/N true
View Trees/Woods
Roof Type Asphalt Shing
Porch Deck
Lot Frontage 50.0
Lot Depth 227.48
Garage Yes
Building
Lot Description Urban, Arts Centre, Dog Park, City Lot, Near Golf Course, Hospital, Library, Marina, Park, Place of Worship, Playground Nearby, Ravine, Rec./Community Centre, Schools, Shopping Nearby, Skiing, Trails
Faces From Queen Street turn East on to Nelson Street, property on the right
Foundation Block, Concrete Perimeter
Sewer Sewer (Municipal)
Water Municipal-Metered
Architectural Style Bungalow Raised
Structure Type Aluminum Siding,Brick Veneer,Block,Concrete,Stucco
New Construction No
Others
Senior Community false
Tax ID 333060152
Ownership Freehold/None
Read Less Info
Want to know what your home might be worth? Contact us for a FREE valuation!

Our team is ready to help you sell your home for the highest possible price ASAP

"My job is to find and attract mastery-based agents to the office, protect the culture, and make sure everyone is happy! "






