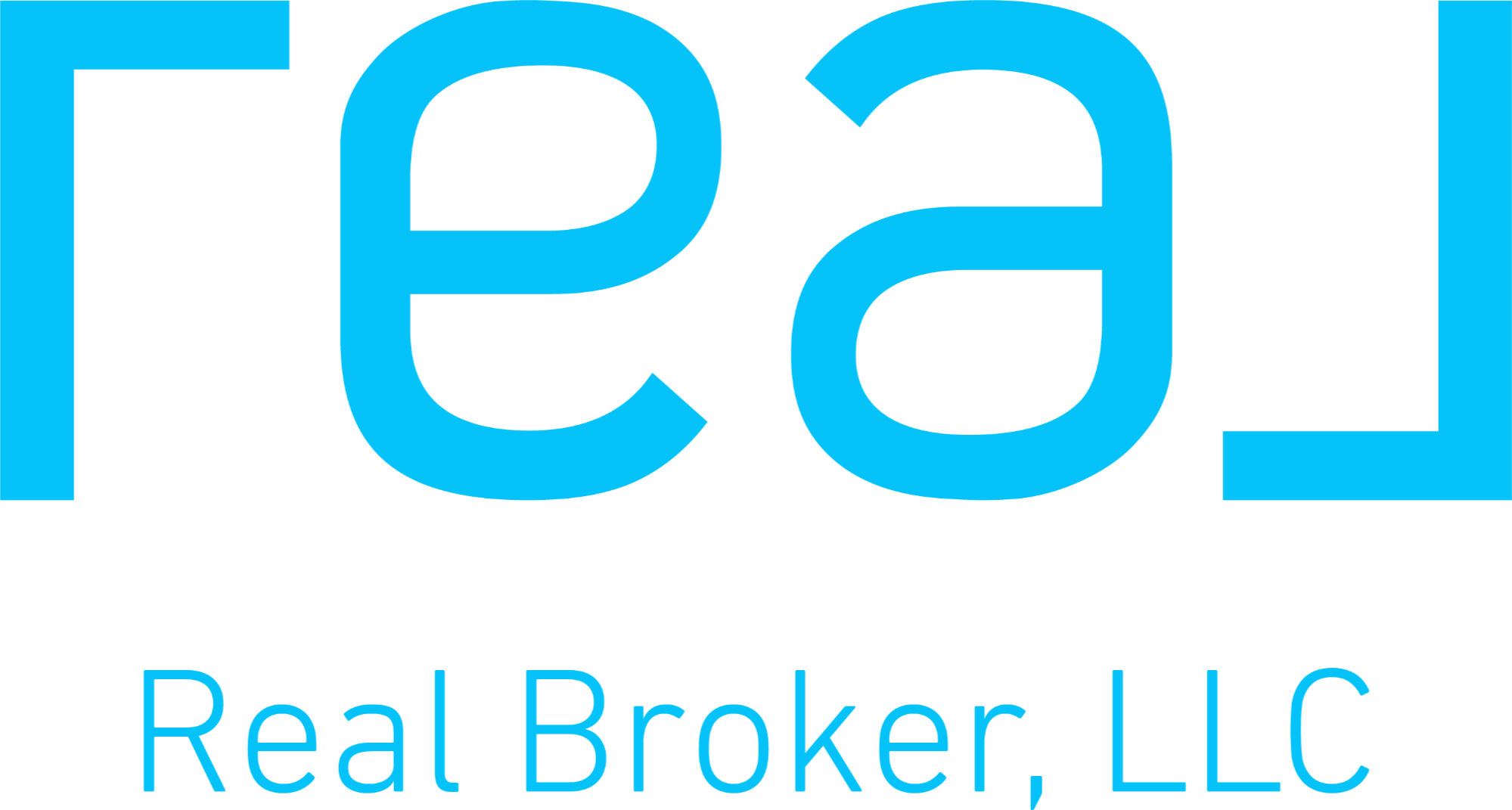

7 Indian CT Active Save Request In-Person Tour Request Virtual Tour
Laurentian Valley,ON K8A 7V3
Key Details
Property Type Single Family Home
Sub Type Detached
Listing Status Active
Purchase Type For Sale
Approx. Sqft 1500-2000
Subdivision 531 - Laurentian Valley
MLS Listing ID X12091320
Style Sidesplit 3
Bedrooms 4
Annual Tax Amount $3,934
Tax Year 2024
Property Sub-Type Detached
Property Description
Nestled on a beautiful, quiet, safe, park-based cul-de-sac with a riverfront view, this split-level 4-bedroom ranch house has no adjacent rear neighbors. Situated in an ideal location close to city amenities, on the doorstep of Algonquin Park, this location has the best of both worlds. Attention to detail and quality is reflected throughout with quartz counter tops, carpet free hardwood flooring on two levels, and high-quality vinyl planking in the finished basement. Two gas fireplaces, a 4-piece bath with a jacuzzi-style tub as well as a two-2-piece bath with laundry facility ensure convenience. Updates include: Windows and thermal panes 2019-2024, newer roof 2015. A high-efficiency furnace and a/c 2018, 200 amp service 2018, Generlink 2019, all new appliances 2018-2025 (with the exception of the fridge), and upgraded insulation are just some of the work that has been done. A full list is attached to the listing. Storage is not a problem with a two-bay garage and shed housing all your equipment needs. Outside, a 4-car double-wide driveway can accommodate guests or extended family. With two front doors, this house allows the potential for a separate entrance in-law suite providing extra income. Situated just 15 mins to Petawawa, 35 mins to Deep River, and 1.5 to Ottawa make it an ideal location to get to work or travel. With the infrastructure taken care of you can make this house your own.
Location
Province ON
County Renfrew
Community 531 - Laurentian Valley
Area Renfrew
Rooms
Family Room Yes
Basement Full,Finished
Kitchen 1
Separate Den/Office 1
Interior
Interior Features Water Heater
Cooling Central Air
Fireplaces Type Family Room,Natural Gas
Fireplace Yes
Heat Source Gas
Exterior
Exterior Feature Deck,Lawn Sprinkler System,Landscaped
Parking Features Private Double
Garage Spaces 2.0
Pool None
Waterfront Description Indirect
View Garden,River,Water
Roof Type Asphalt Shingle
Topography Wooded/Treed
Road Frontage Paved Road
Lot Frontage 125.0
Lot Depth 81.14
Total Parking Spaces 6
Building
Unit Features River/Stream,Wooded/Treed
Foundation Block
Others
Virtual Tour https://my.matterport.com/show/?m=Uvxashj5rpp&brand=0