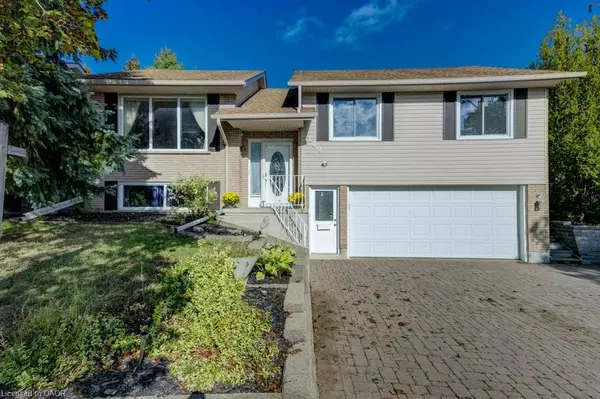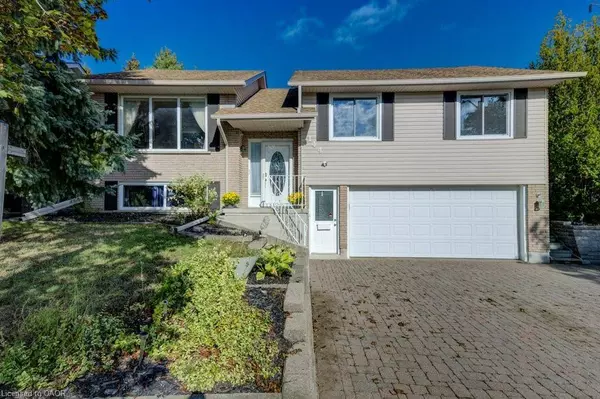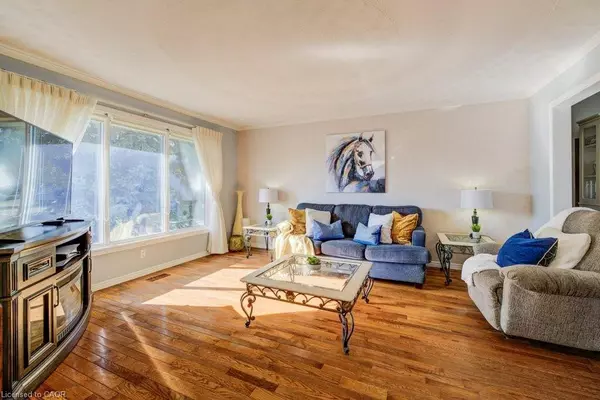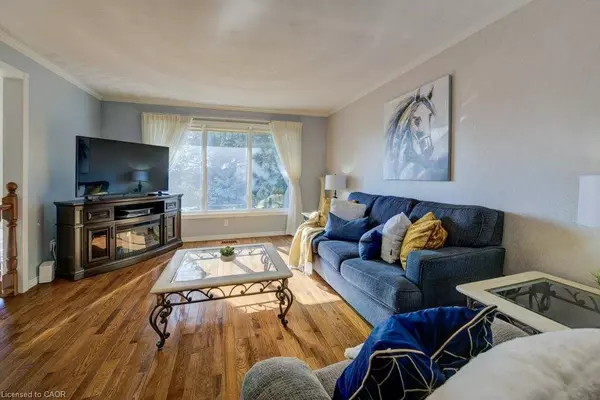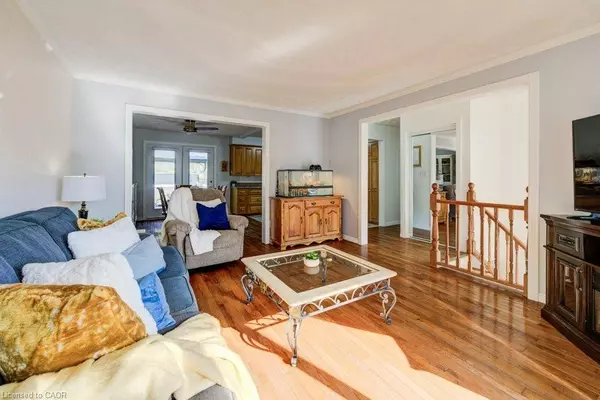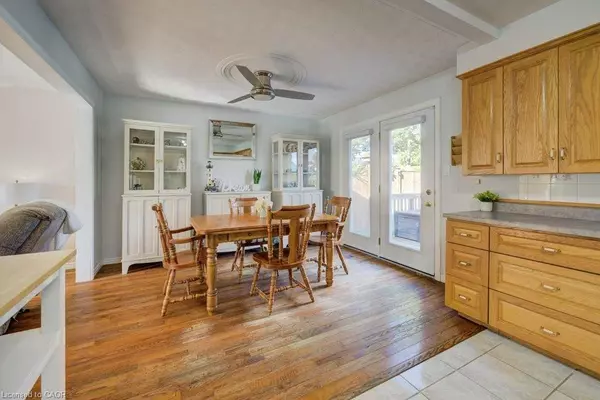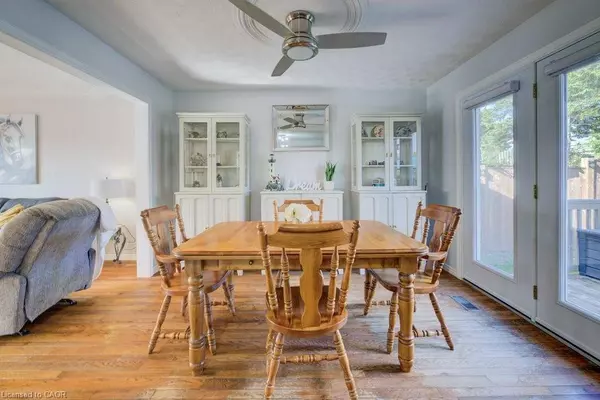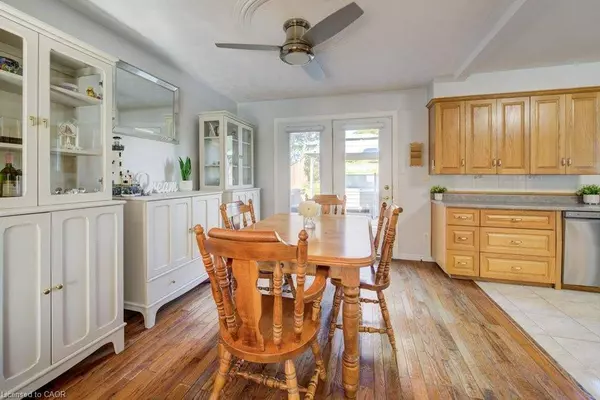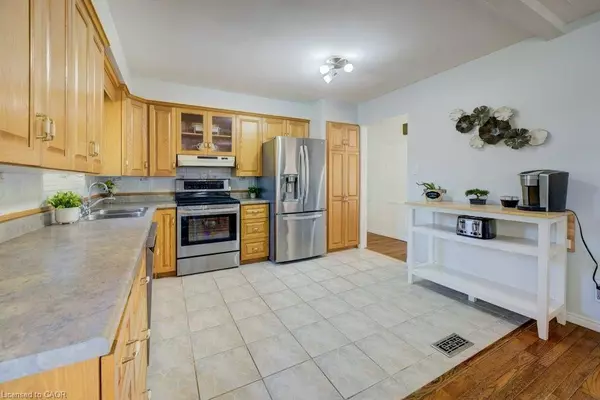
VIDEO
GALLERY
PROPERTY DETAIL
Key Details
Sold Price $726,0003.2%
Property Type Single Family Home
Sub Type Single Family Residence
Listing Status Sold
Purchase Type For Sale
Square Footage 1, 255 sqft
Price per Sqft $578
MLS Listing ID 40774229
Sold Date 10/07/25
Style Bungalow Raised
Bedrooms 4
Full Baths 2
Half Baths 1
Abv Grd Liv Area 2,100
Year Built 1985
Annual Tax Amount $4,341
Property Sub-Type Single Family Residence
Source Cornerstone
Location
Province ON
County Waterloo
Area 3 - Kitchener West
Zoning R2A
Direction Westmount Rd E & Blockline
Rooms
Other Rooms Shed(s)
Basement Separate Entrance, Full, Finished
Kitchen 1
Building
Lot Description Urban, Rectangular, Park, Place of Worship, Public Transit, Schools
Faces Westmount Rd E & Blockline
Foundation Poured Concrete
Sewer Sewer (Municipal)
Water Lake/River, Municipal
Architectural Style Bungalow Raised
Structure Type Aluminum Siding,Brick
New Construction No
Interior
Interior Features In-law Capability
Heating Forced Air, Natural Gas
Cooling Central Air
Fireplaces Number 1
Fireplaces Type Gas
Fireplace Yes
Appliance Dishwasher, Dryer, Refrigerator, Stove, Washer
Laundry In-Suite
Exterior
Parking Features Attached Garage, Interlock
Garage Spaces 2.0
Fence Full
Pool None
Roof Type Asphalt Shing
Lot Frontage 55.14
Lot Depth 120.21
Garage Yes
Schools
Elementary Schools Trillium Public Schoollaurentian Public Schoolmonsignor R.M. Haller Catholic Elementary
High Schools Cameron Heights Collegiate Institutest. Mary'S Secondary
Others
Senior Community false
Tax ID 226010119
Ownership Freehold/None
REVIEWS
CONTACT

